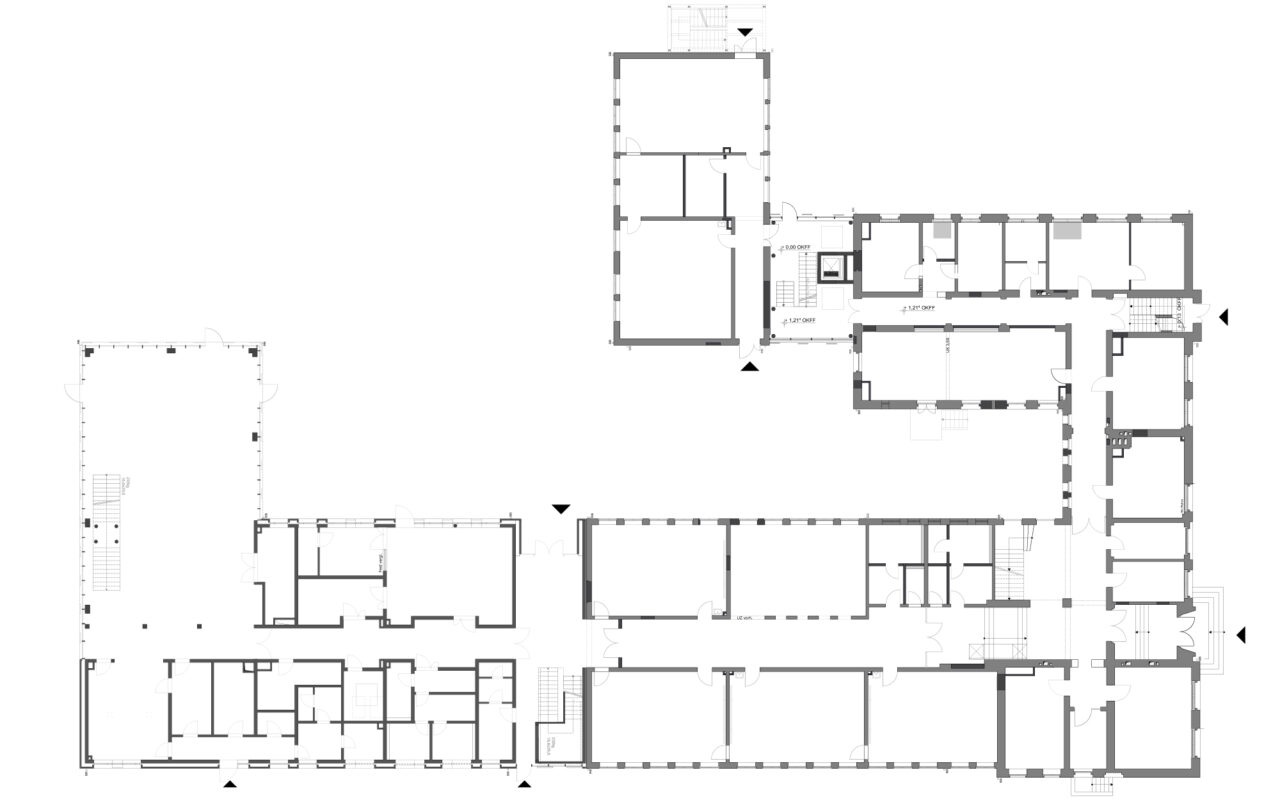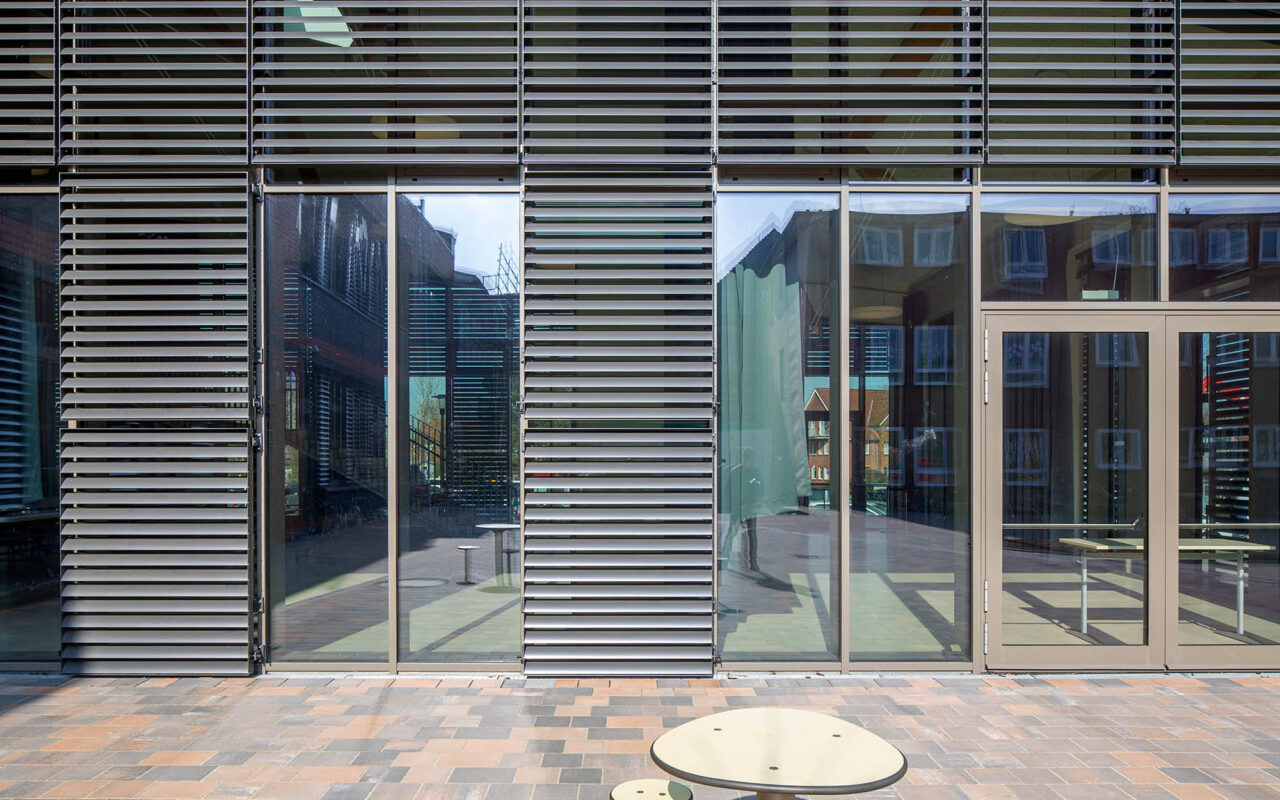The Otterndorf primary school building can look back on a rich history. The original building has been continually extended since the school opened as the ‘Königliches Realprogymnasium zu Otterndorf’ in 1892. The edifice last obtained a new floor plan in 1975. The architecture of the listed building is a simple Gothic form in brick. The current renovation and extension of the primary school creates an attractive town planning ensemble composed of a modern new building and the upgraded old building, shielding the schoolyard while at the same time opening out to the neighbouring Schützenplatz. In conjunction with the festival hall and the rifle association’s hall, it thus defines the new town centre of Otterndorf.
The new building includes a class cluster with four classrooms, the school canteen with space for 100 school students, and a special classroom for particular subjects. Each cluster has multifunctional differentiation areas and WC facilities that can be quickly reached. The existing buildings were divided into clusters for single-year cohorts. The focus on cohorts and providing different areas where children can learn or withdraw to plays a highly important role in inclusive schooling.
The cubature of the new building takes up the forms of the existing one, and the design of its façade was enhanced. The canteen is not only used as a dining room for school children, but also serves as a venue for extra-curricular events. Its generously proportioned glazing allows views from the outside in and lets the edifice radiate into the town. The differentiated outdoor space directly adjoining the canteen can serve as an outdoor extension of the dining hall, but also provides niches that can used as an outdoor classroom or as a municipal stage.
The listed old building has been completely renovated, and later additions demolished, so that the façade can display its original character once again in optimal fashion. The after-school care centre and a cinema room are integrated within the existing building now renovated. The staircase was also replaced by a staircase and lift connecting the old building and the previous extension, on the outside of which there is now a new and necessary fire escape.
As a result of these structural measures, the Otterndorf primary school has been turned into a four-winged, barrier-free and energy-efficient school. Above all, however, the new canteen creates a new and contemporary venue in Otterndorf that allows interaction between the school and the urban space around it, as well as radiating its own architectural and conceptual appeal.
Implementation was in three construction phases during ongoing school operations.






