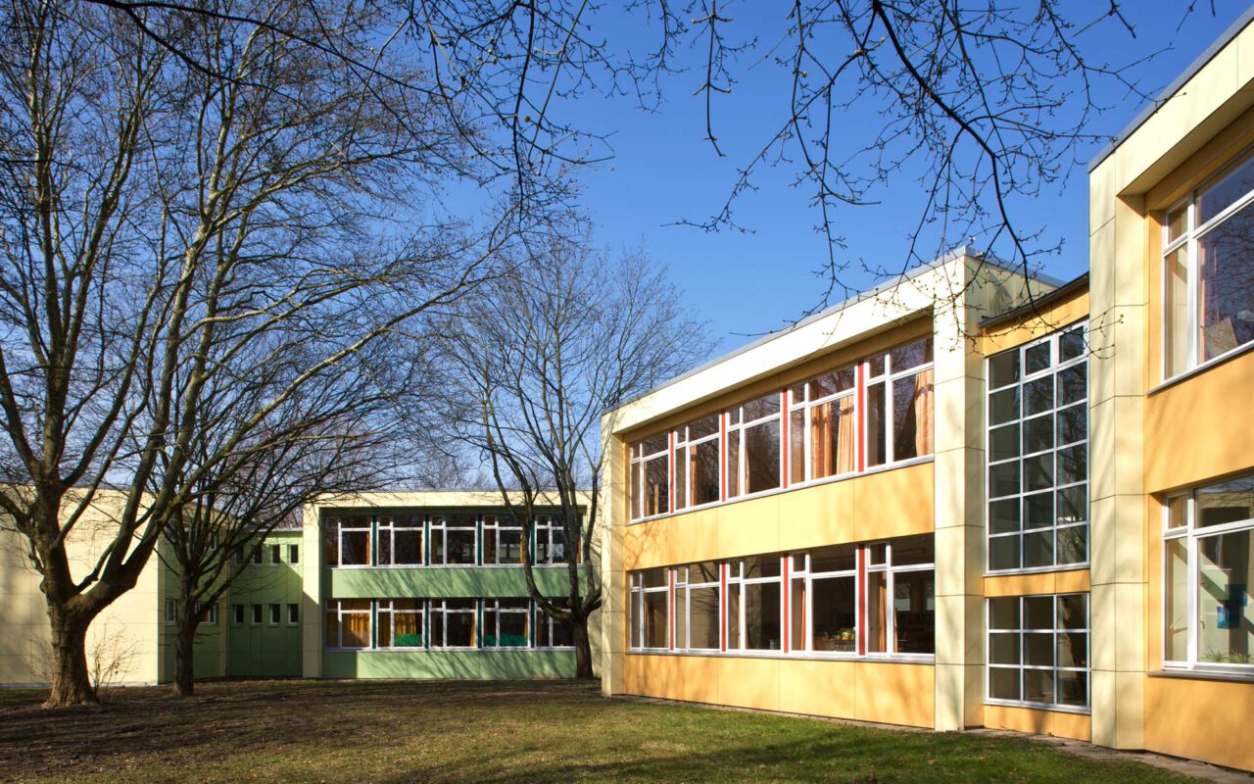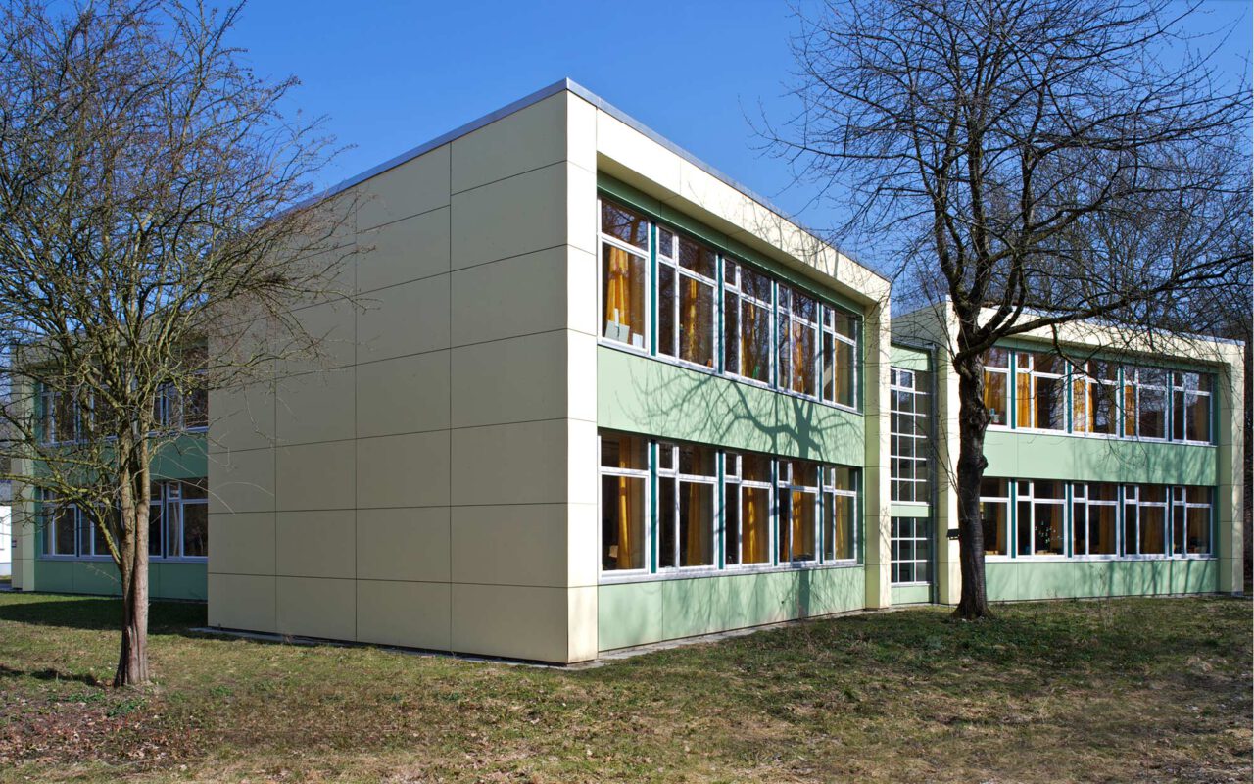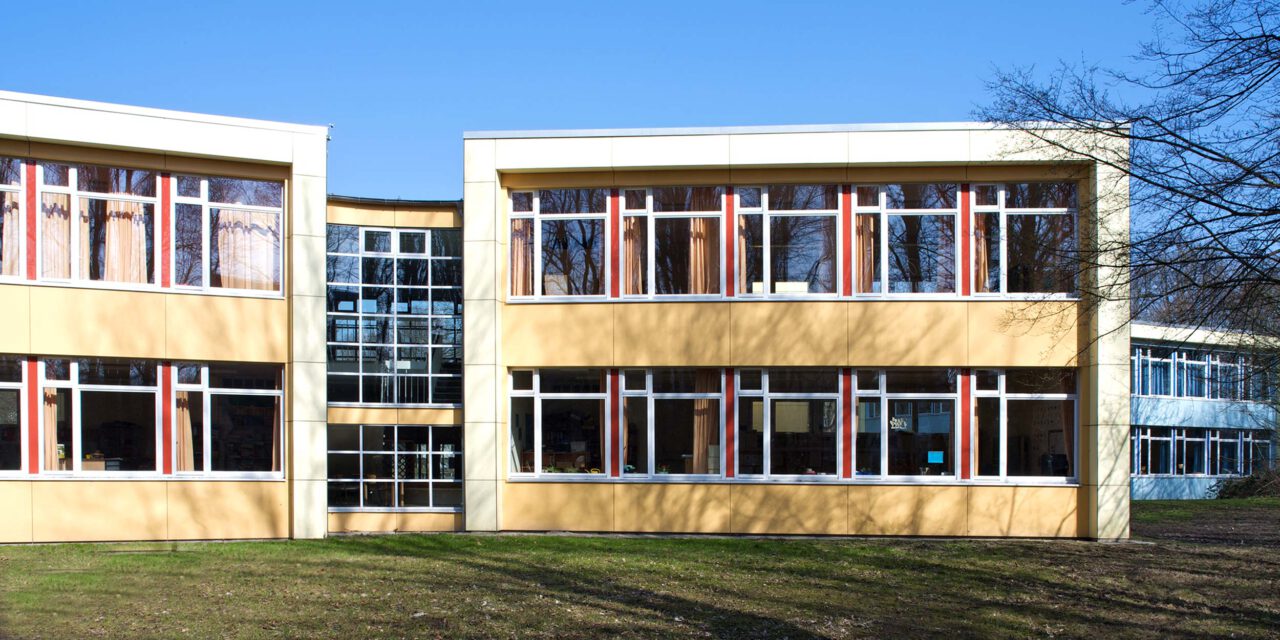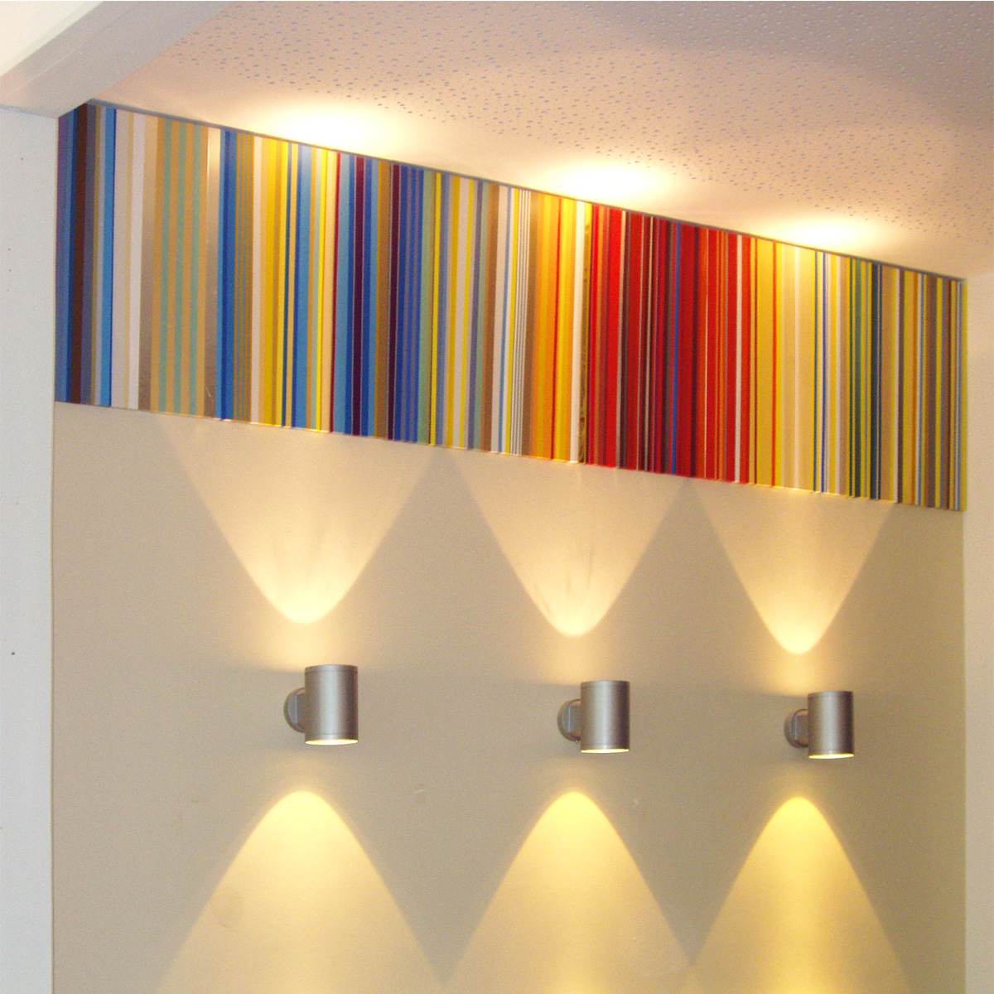The primary school in the Vahr district of Bremen consists of three classroom pavilions and an administrative tract, which are joined by an open colonnade. Renovation of the buildings included the demolishing of badly damaged concrete walls with windows and replacing them with new wooden windows. The façade panels were removed, disposed of and replaced with a new insulated curtain façade with rear ventilation.
For the pavilions, we designed a colour concept featuring different base colours for each: Pavilion A in green, Pavilion B in red and Pavilion C in blue. The base colour always contrasts with a bright yellow and was applied in different gradations depending on the particular part of the building. The façade panels are light blue, the associated blind elements in the window strips are a strong blue colour and the aluminium entrance doors are dark blue.
The blind elements in their clear base colours are found again in the colonnade columns. The same colours were also used for these steel components back in the 1950s.

-
Planning2002-2004
-
Execution2004-2005
-
Scope of workLP (work phases) 1-9
-
Construction costs€ 2.8 million
-
Contract awarded byThe Free Hanseatic City of Bremen




