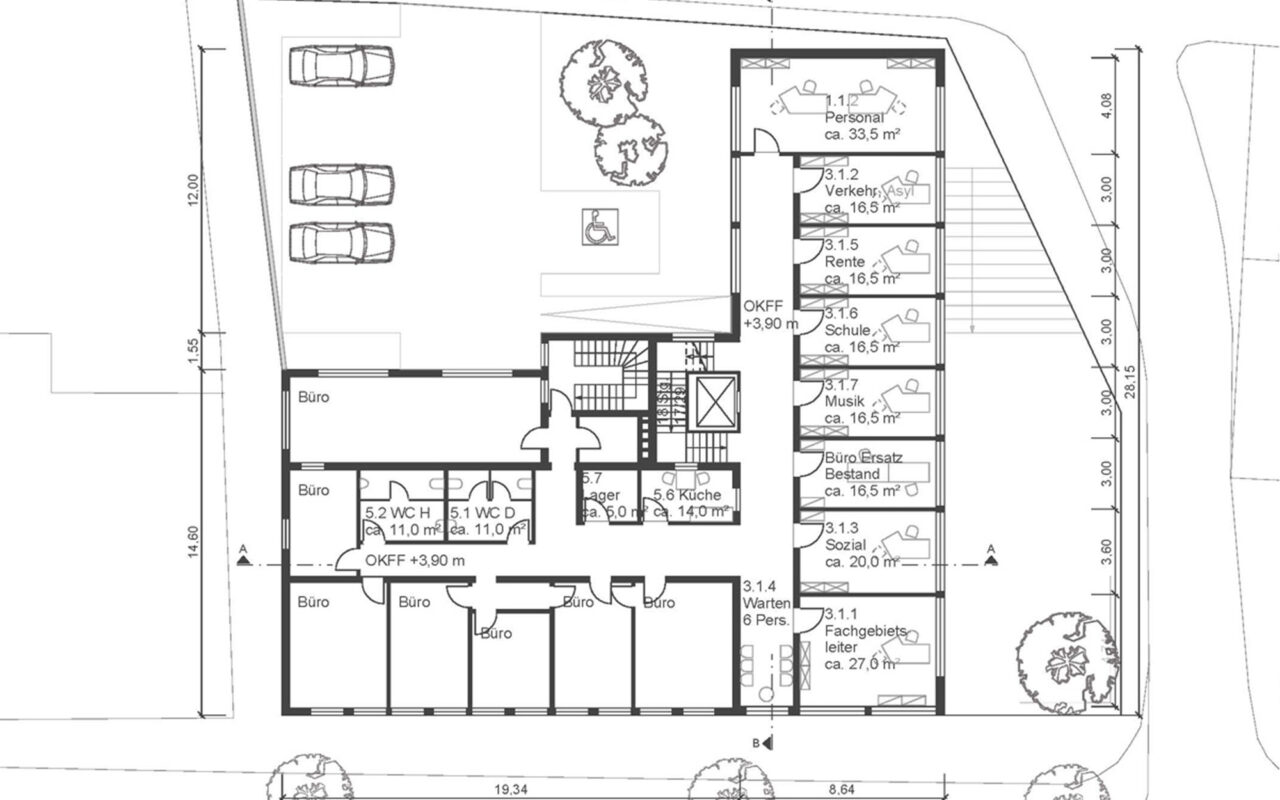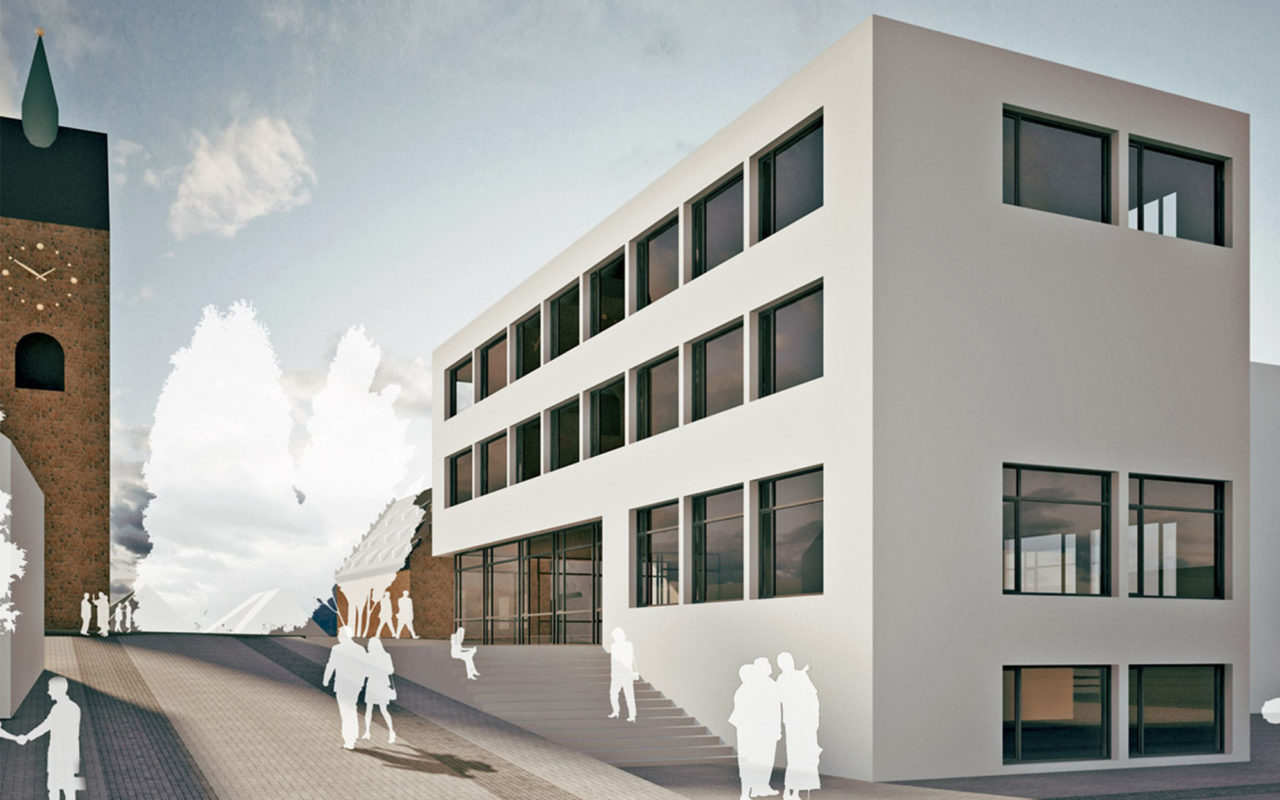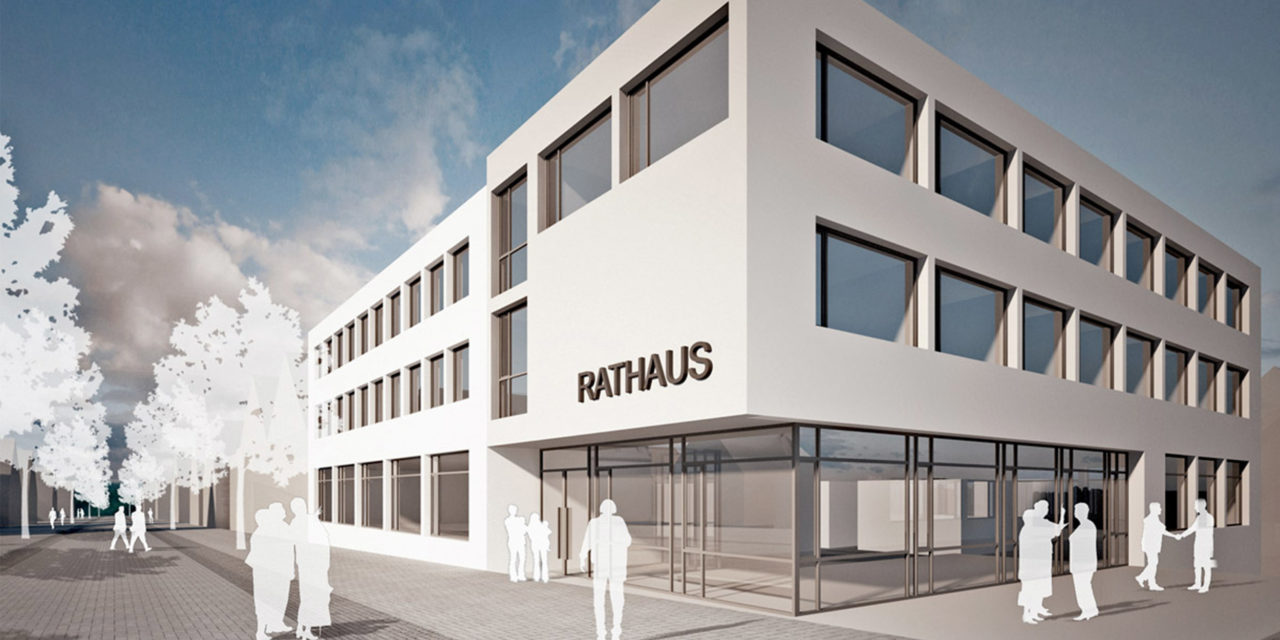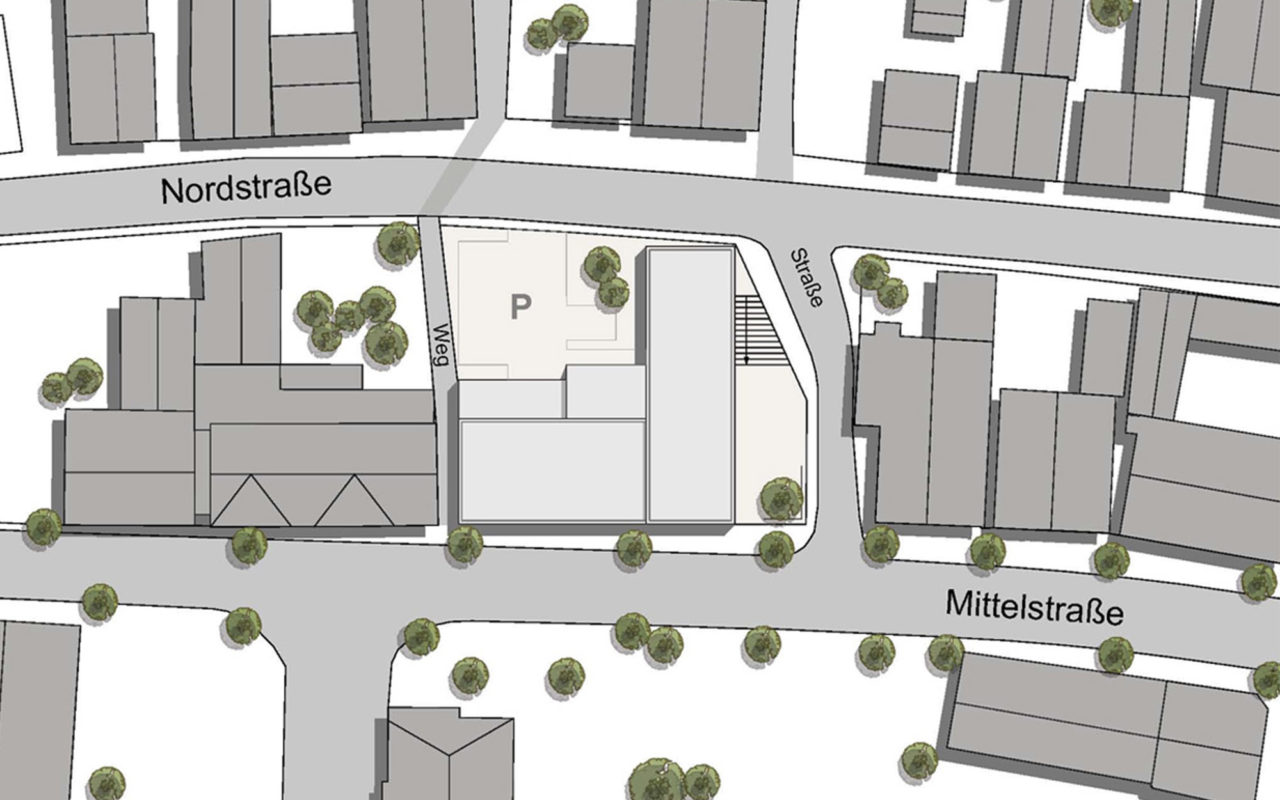From the urban planning perspective, the new town hall complex blends into the surrounding area with its storeys and scale. With the second structure projecting to the rear, the new town hall resembles the small-scale, courtyard-side construction typical of the locality. Although it stands out clearly, s a three-storey flat-roofed building, from the surrounding gabled buildings, its height fits in with the gable lines and, like the surrounding houses, with its entrance facing the street. The contrast with the gabled houses makes the town hall ensemble conspicuously recognisable as a public building. Its prestigious importance is reinforced by giving the town hall its own outdoor area. This new town hall forecourt produces a link to the plazas on the other side of Mittelstrasse and formulates a more impressive town centre.

-
Planning2011
-
Rank2nd prize
-
CompetitionMunicipality of Extertal




