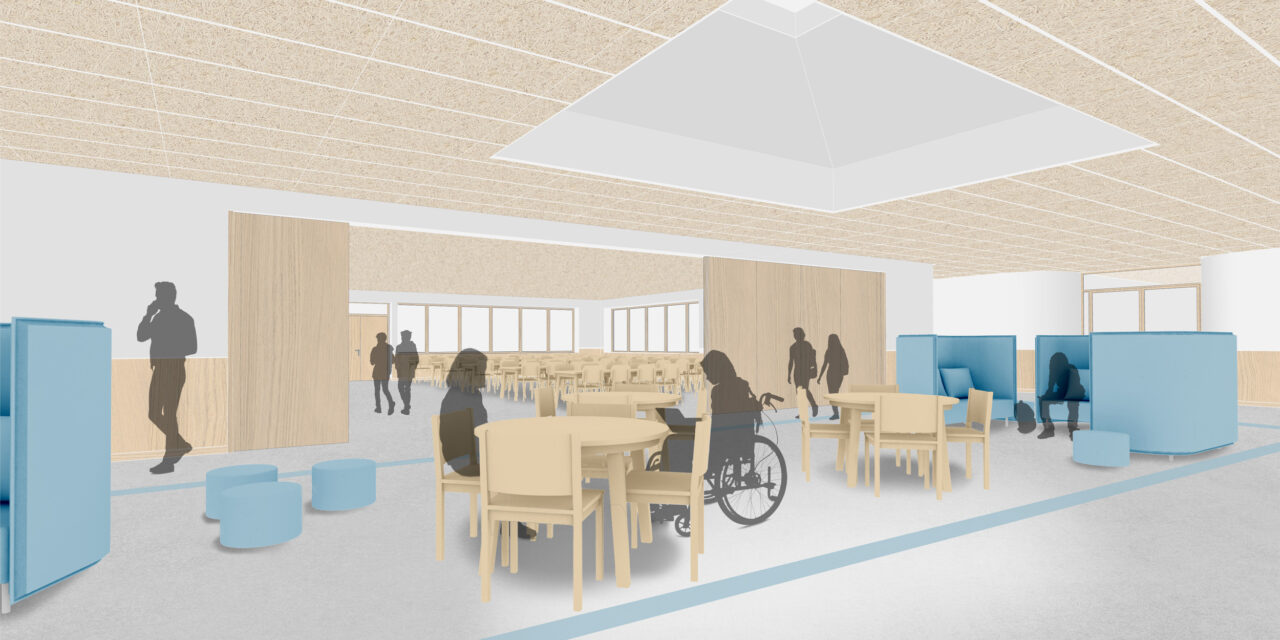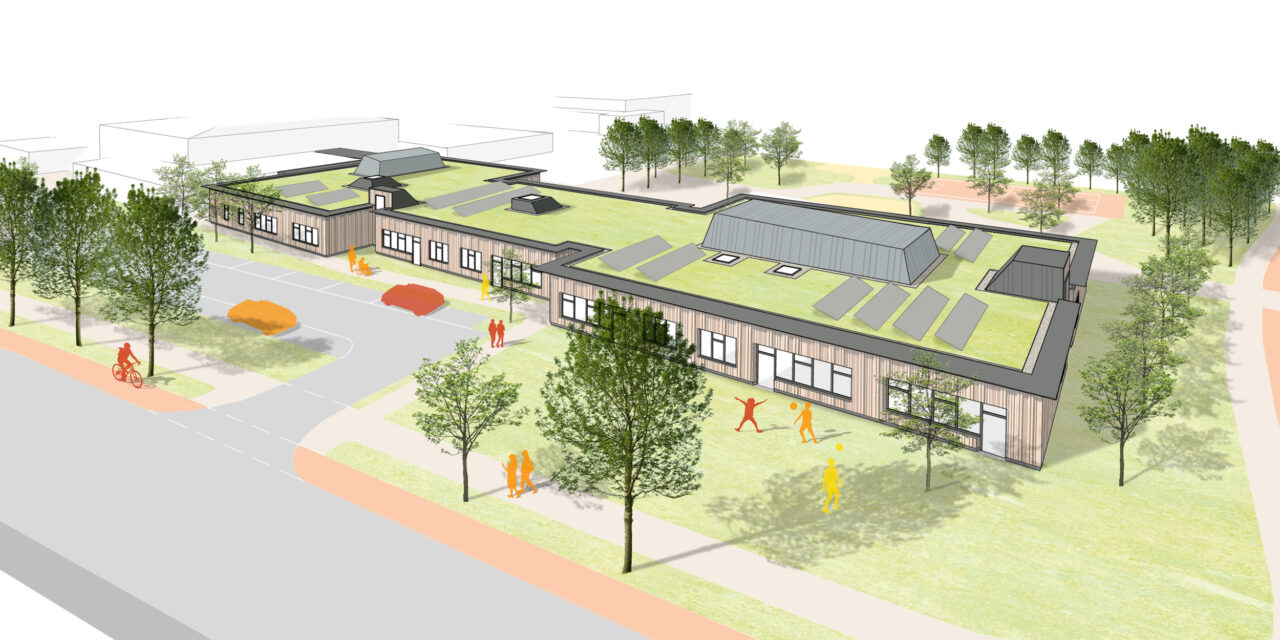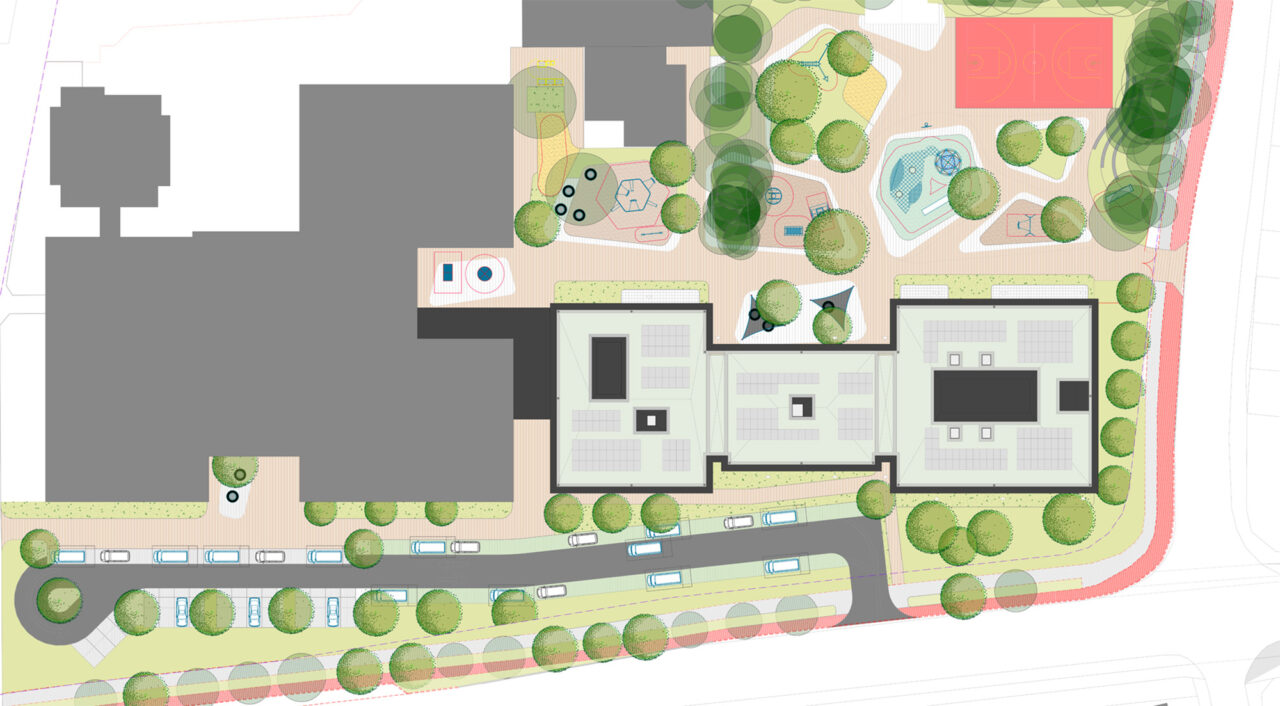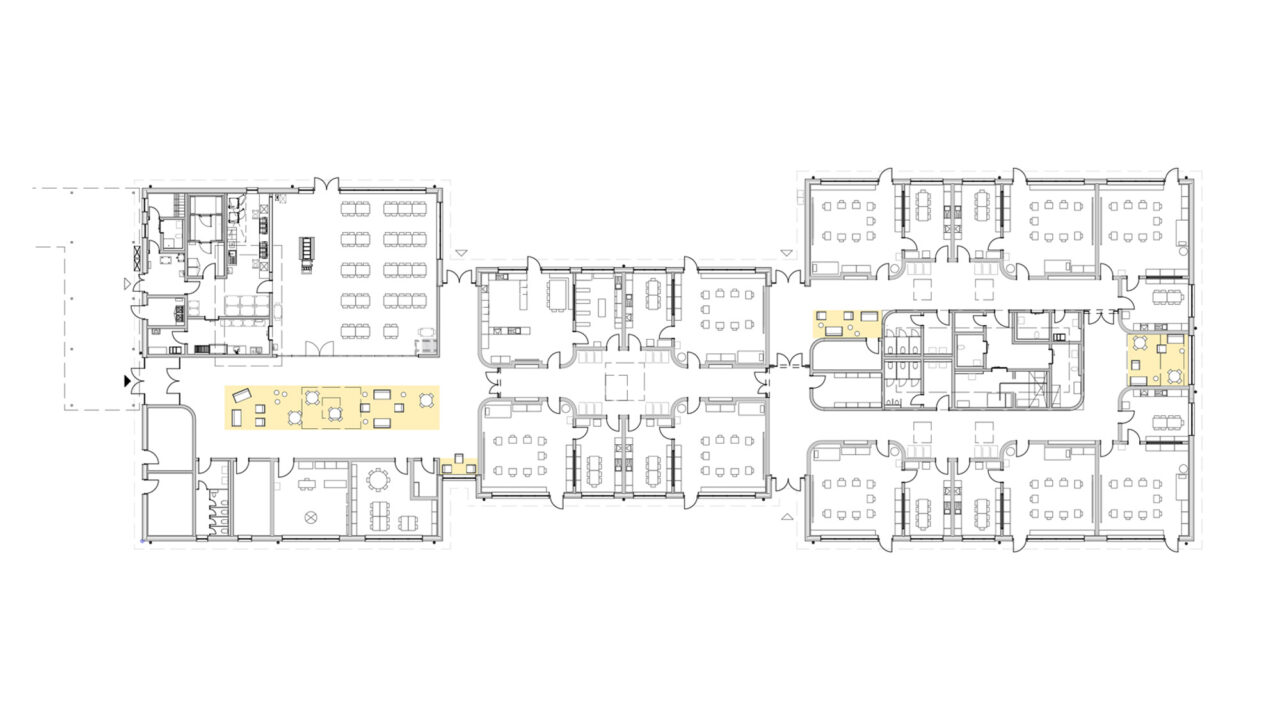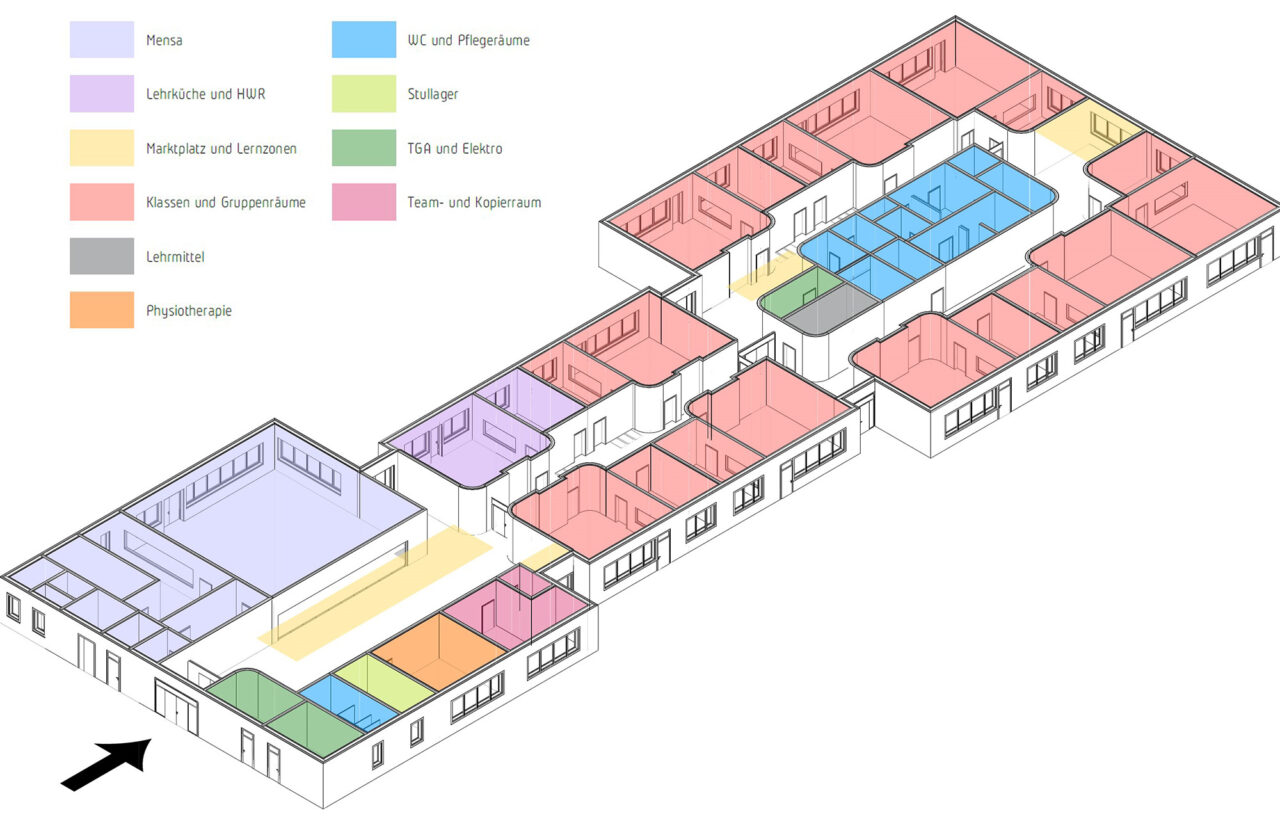The Elisabeth School Support Centre (Förderzentrum Elisabethschule – FZE) in Vechta is a special school for around 200 children and young people with different special educational needs. Due to the increased number of students, nine classes recently had to move into containers on the schoolyard.
Plans envisage a new single-storey building that will accommodate nine classes, with associated group rooms, differentiation and therapy rooms as well as learning landscapes. The extension also includes the new canteen and a teaching kitchen. All areas are planned and fitted out according to high standards of accessibility and inclusion.
The compact cubature of the building allows for a large indoor play area and a safe outdoor area for school transport. The colours and arrangement of the windows give the exterior façade a structure that interacts harmoniously with the existing building. Roof turrets and skylights provide natural light in the corridors and learning zones.
The pure timber construction, the use of natural, regional, low-emission and predominantly sustainable building materials, combined with a sophisticated energy concept with a photovoltaic system on the green roof and a heat pump system for heating, make this is a highly sustainable construction project. Certification as a ‘new climate-friendly non-residential building’ (KFNWG), with the Sustainable Building Quality Seal (QNG) and Silver Certification by the German Association for Sustainable Building (DGNB) is aimed for.
