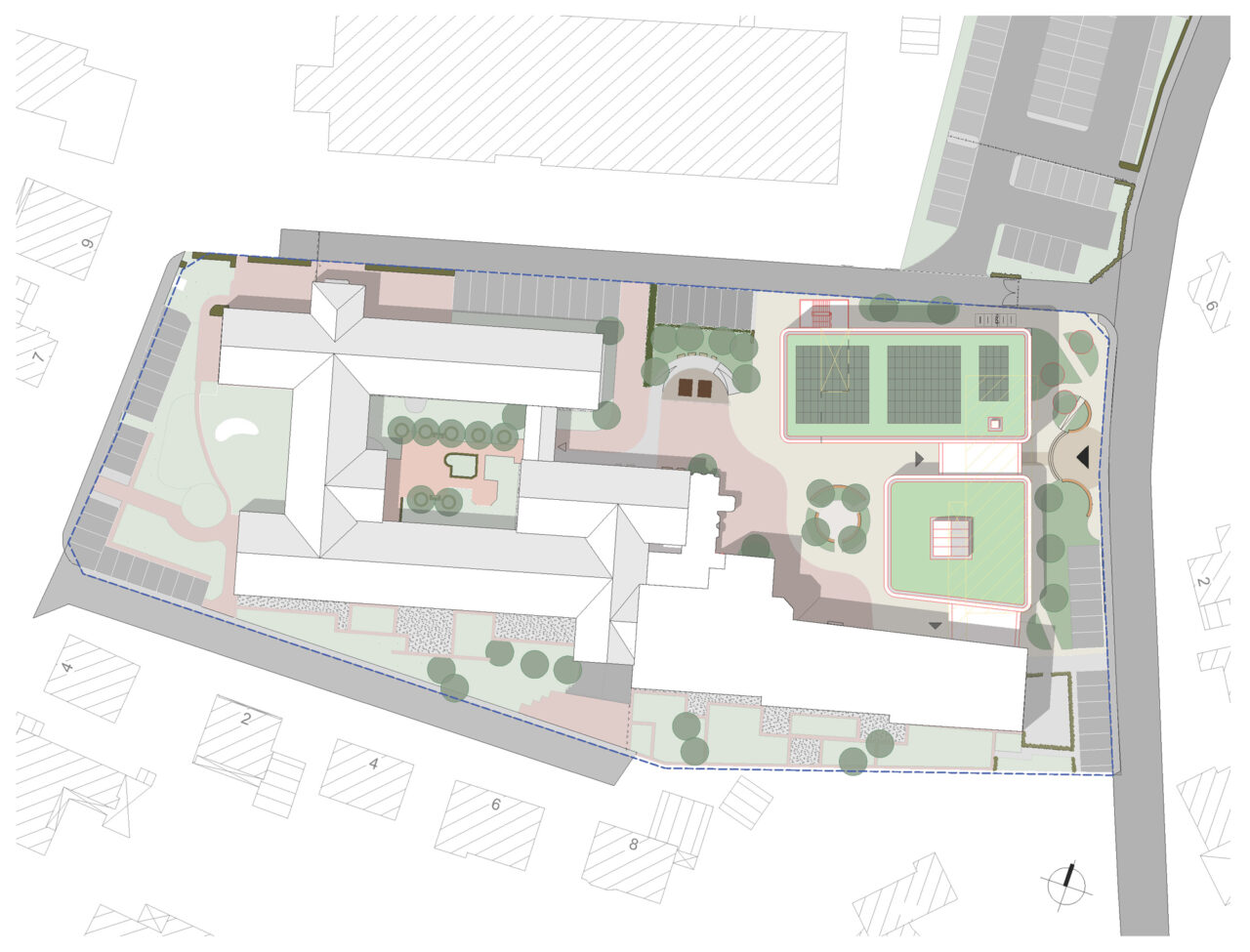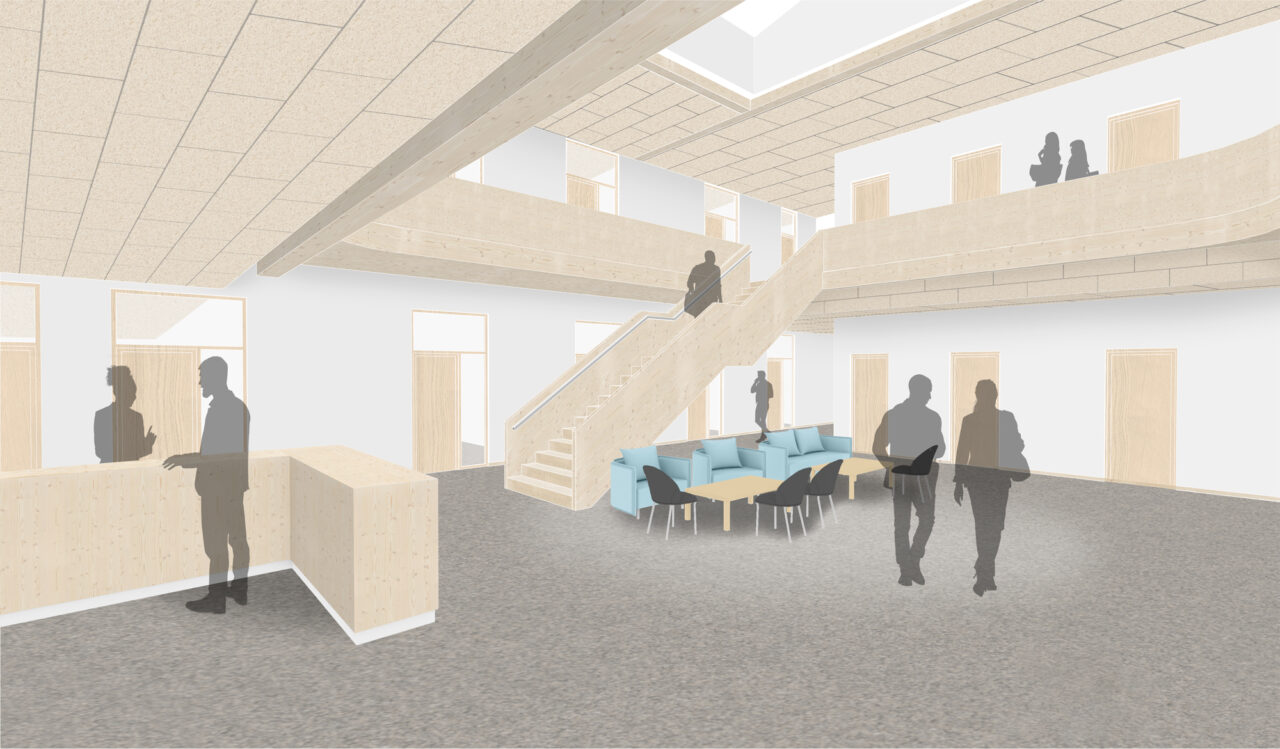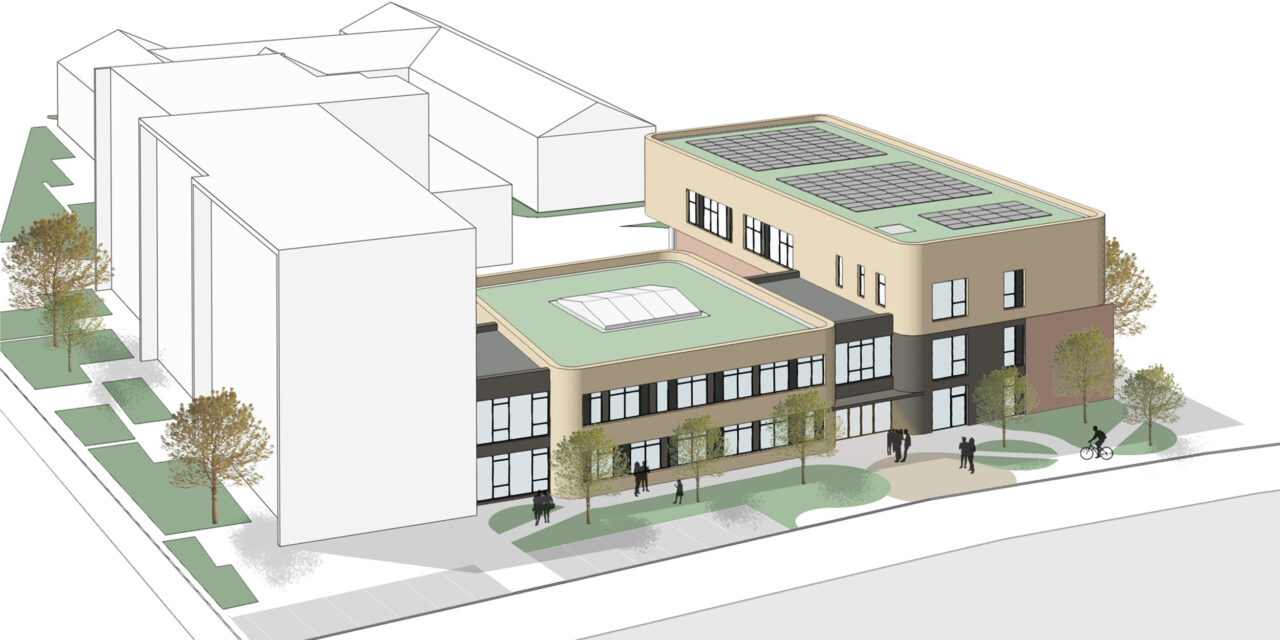The Lohne Business School, a vocational school established in 1925, is getting a new extension and replacement building comprising an assembly hall with seating for 400 and a new open-plan administration area in the two-storey timber construction, which includes a gallery. Its fire protection systems, digitisation and energy efficiency make it fully compliant with the latest version of the Buildings Energy Act (Gebäudeenergiegesetz – GEG). The school administration area is located where the former east wing, now demolished, used to be. The assembly hall will be added as an additional storey on top of the north wing and will also be available for external events.
The new building is designed as the new heart and new entrance of the Lohne Business School. The new structure dovetails conceptually with the ensemble as a whole and pays due respect to the existing building, on the one hand. On the other hand, the design and impact of the new assembly hall give it central importance – facing the schoolyard and projecting over the existing classrooms. Its also has a simultaneous, long-range urban development impact that forges a stronger link between the school and the urban space around it. With their organically rounded corners, the new buildings will stand out confidently and charmingly from the existing buildings and give the campus a fresh, dynamic appearance.
A pure timber construction is envisaged, with only the main stairwell to be built of brickwork. The new building is planned as a climate-friendly edifice, with exterior components meeting the passive house standard and featuring a photovoltaic system on the assembly hall rooftop and an innovative ventilation concept. The aim is to be granted certification as a ‘new climate-friendly non-residential building’, i.e. as an energy-efficient building requiring only 40% of the primary energy needed for a reference building.







