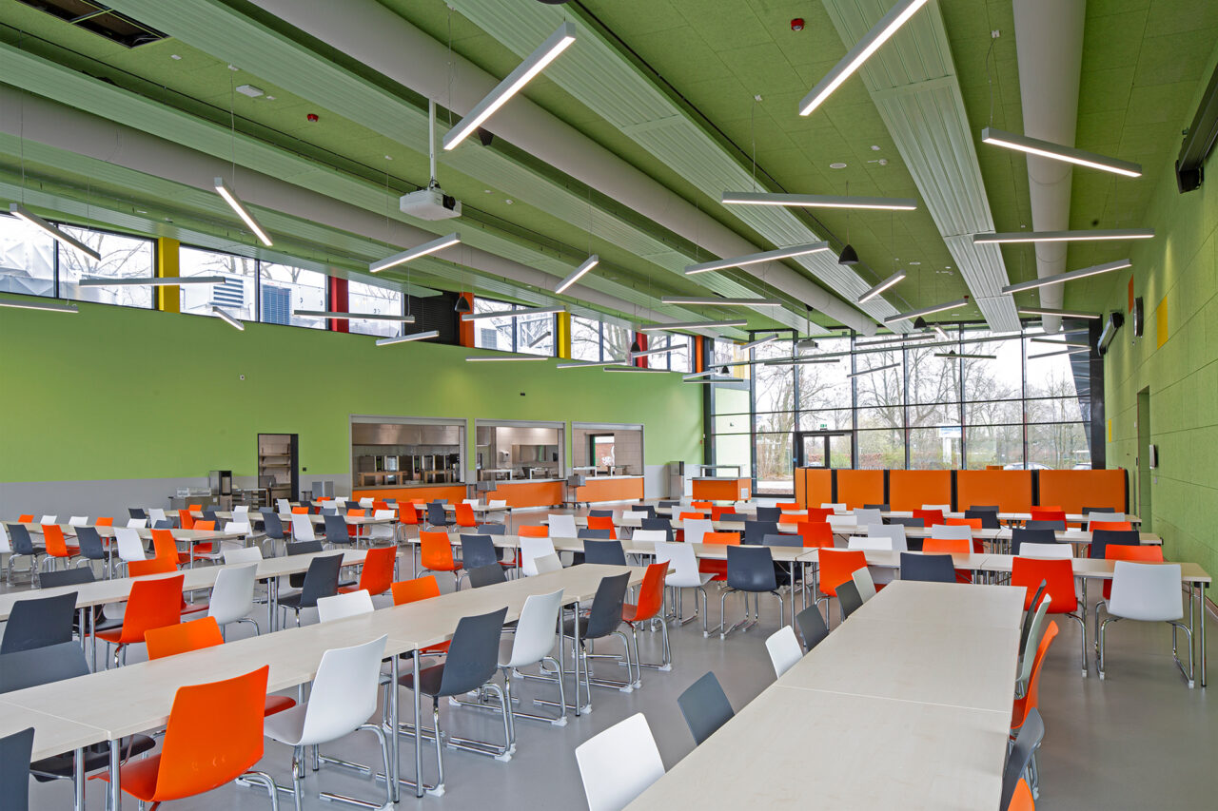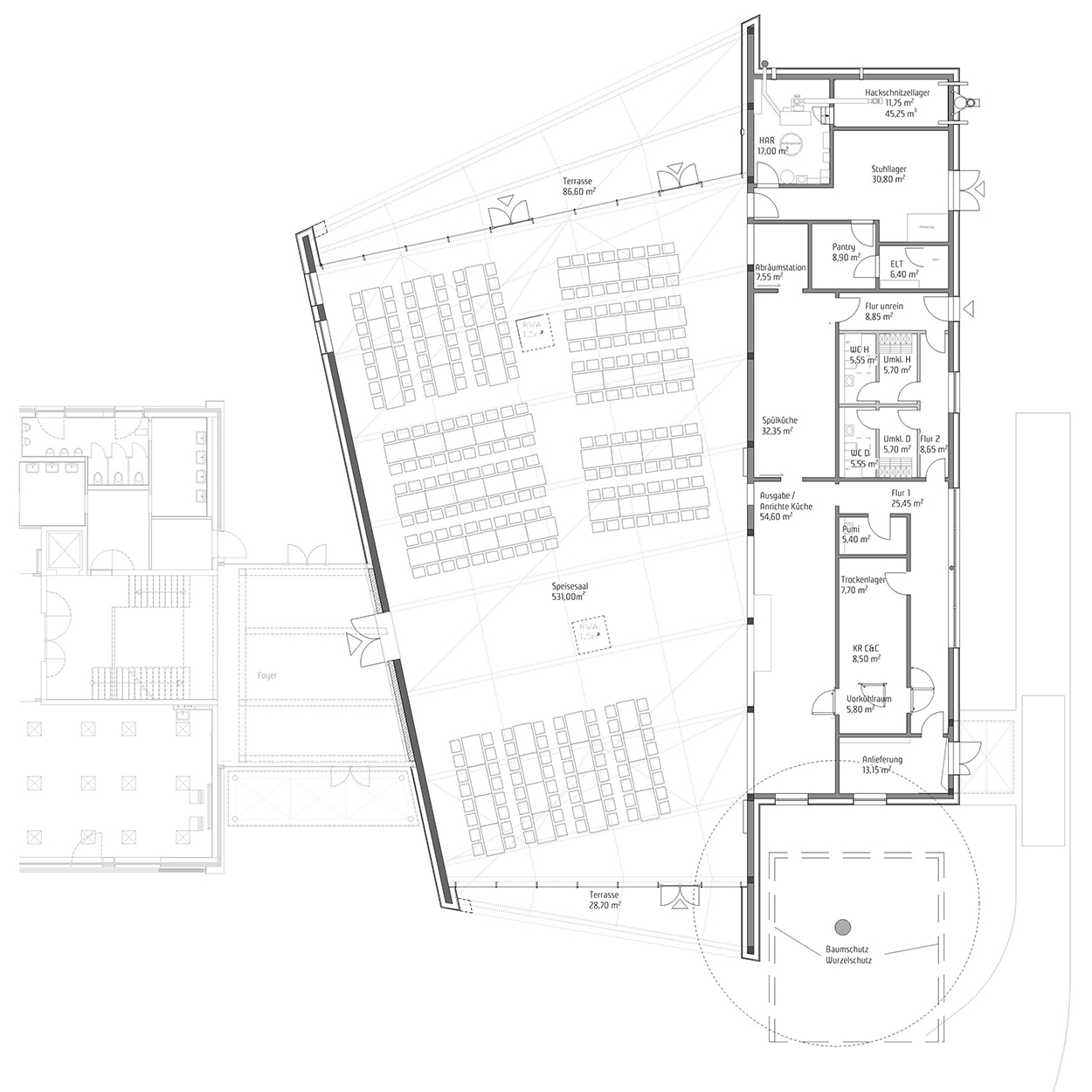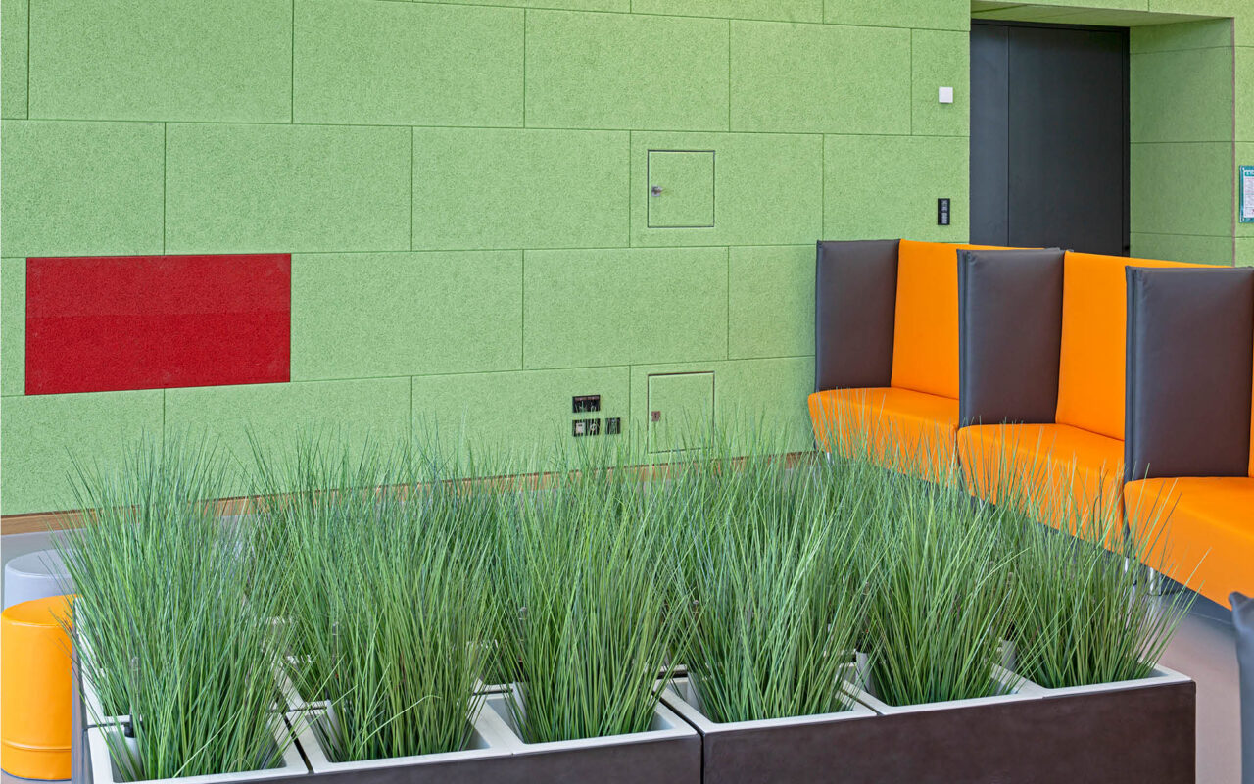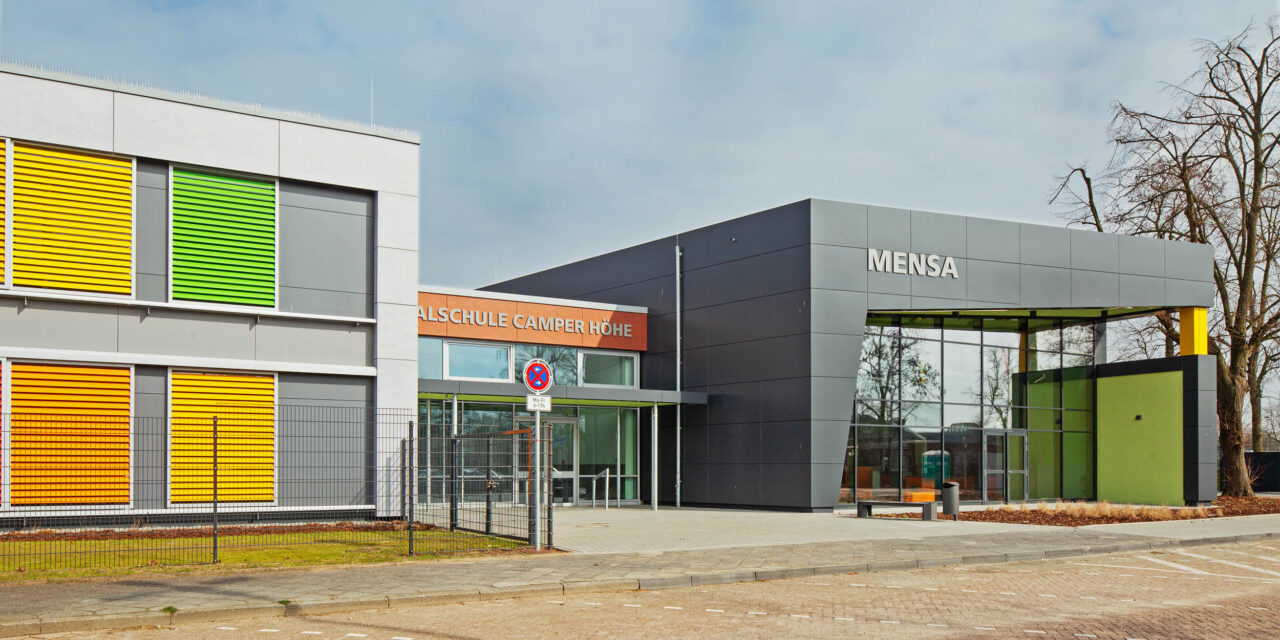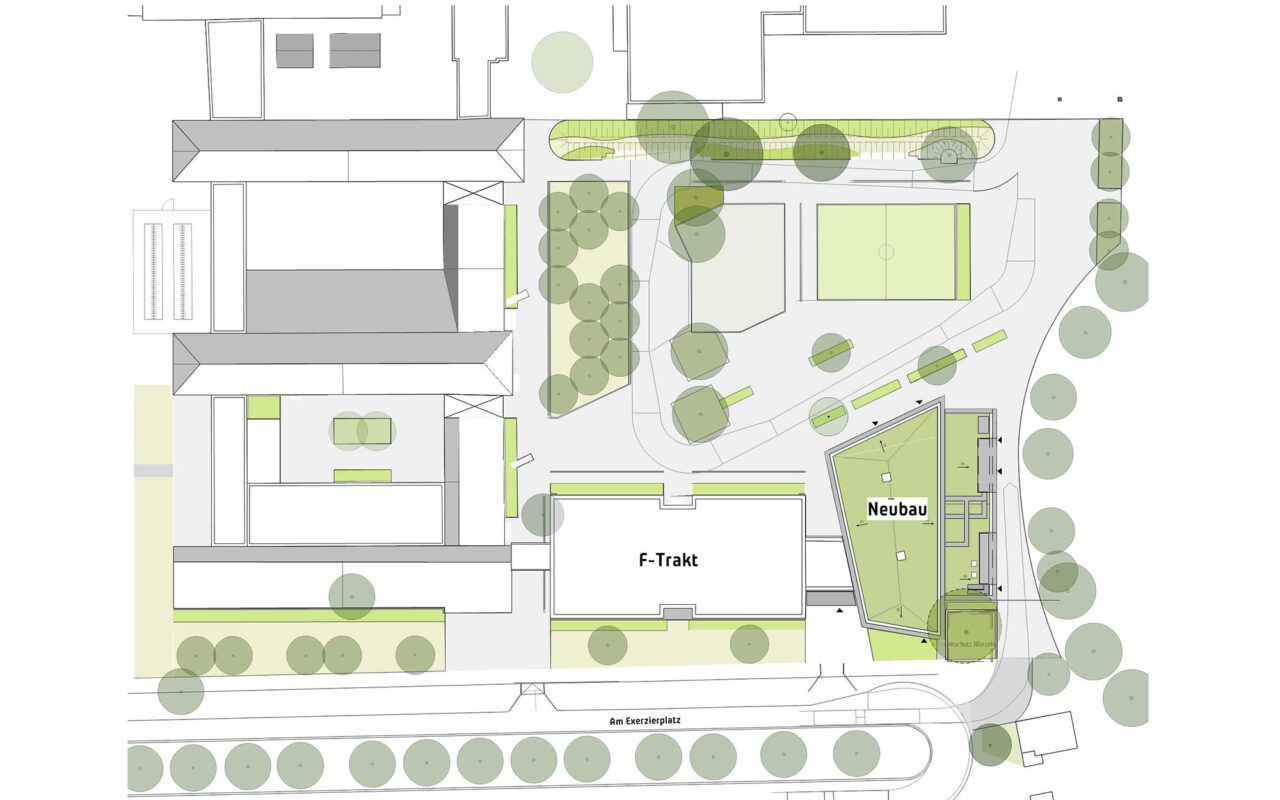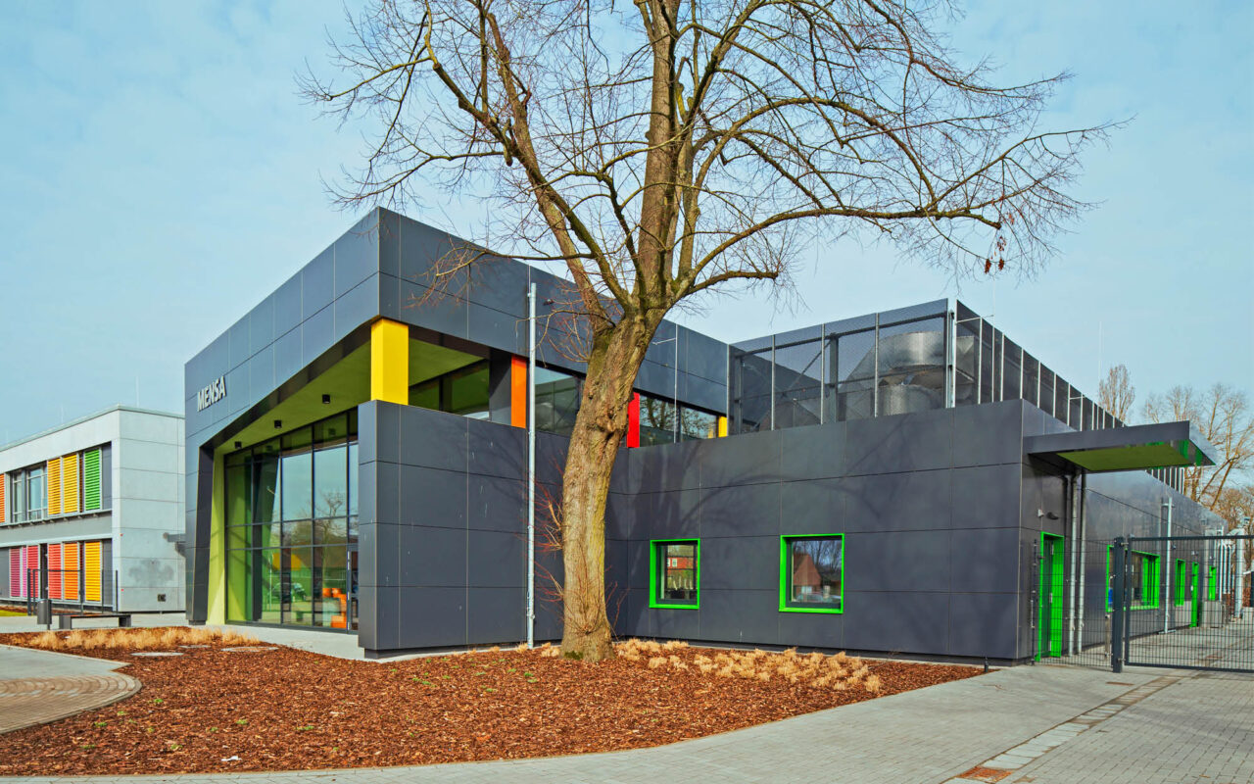The ‘Camper Höhe’ secondary intermediate school in Stade is attended by 750 school students from fifth form to tenth form and is the only secondary intermediate school in the Hanseatic City of Stade and the northern part of the Stade rural district. The building has been restructured so that it can operate as an all-day school. The new foyer on the east side of the F wing serves as an entrance to the F wing and the new canteen, and as a side entrance to the school building.
The new canteen is designed for around 500 meals a day in two shifts using the ‘cook&chill’ catering system and is the largest school canteen in northern Germany. It comprises a dining hall with an area of about 500 sqm and also includes a kitchen wing with around 300 sqm in storage and technical facility rooms, as well as sanitary facilities for the staff.
The new buildings are arranged with the town’s axes in mind and integrate the lines of the existing buildings and the sports field. A large arch-like structure defines the canteen space that opens out to the schoolyard and also to the entrance area. The kitchen wing nestles against the canteen room.
The design concept for the canteen emphasises its character as an open and versatile meeting place. The building has a powerful, angular shape, with a discreet black façade. The interior colour scheme accentuates the various functions and creates a welcoming and energising atmosphere. Robust, durable and sustainable building materials such as coloured linoleum and low-emission wall paints are used throughout.
The new one-story canteen building meets the passive house standard and includes a photovoltaic system. The canteen roof, with its extensive greening, functions as temporary rainwater storage, and its native plant species provide an ecological niche for insects.
The structural measures for restructuring and for the new canteen building were implemented within the ambitious time schedule involving a one-year planning phase and a one-year construction phase.
