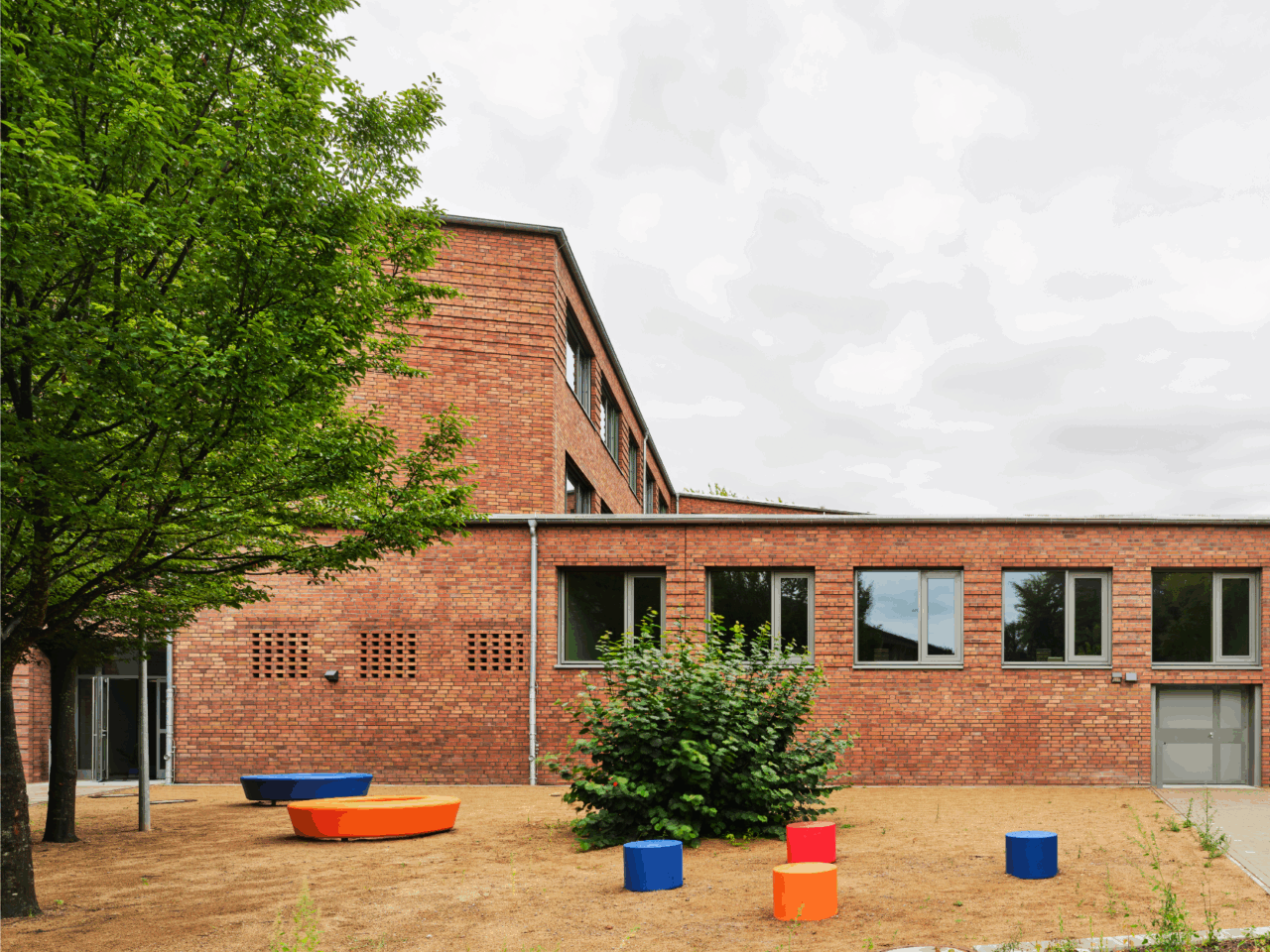The new building for the Fischbek-Falkenberg primary school echoes the edges of the adjacent auditorium and the classroom wing behind it, blending seamlessly into the urban context. On the street side, the Z-shaped structure integrates harmoniously into the flat, small-scale existing buildings and echoes the structure of the street edge, which is characterised by projections and recesses. A wide, inviting entrance between the auditorium and the new building guides visitors onto the campus grounds. This gives the school a striking new address. The special zigzag shape redefines the schoolyard and creates clear outdoor areas for all users.
The design of the façade also seeks to integrate the building into its local context – on the one hand through the use of materials and colours, and on the other by incorporating design features characteristic of the existing buildings. The façade uses solid parapet bands made of double-shell brickwork, a material that is predominantly used on the campus. Window bands made of wood and aluminium provide the rooms with optimal daylight and lend the compact cubature a sense of lightness. Recesses on the ground floor create attractive entrance areas that are protected from the rain.
The new building has a school library; on the courtyard side, a sports hall extends from the structure. The daycare centre on the ground floor operates independently but can be combined with the school to strengthen links between age and user groups and create synergy effects. Four daycare rooms are grouped together with their adjoining rooms in a cluster and can be expanded to six group rooms if required. These are supplemented by communal areas such as dining and exercise rooms, which can be converted into group rooms if demand increases. The nursery’s outdoor area is located in front of the building and is thus spatially separated from the newly designed school playground behind it. This creates a separate, protected play area for the very young children.

