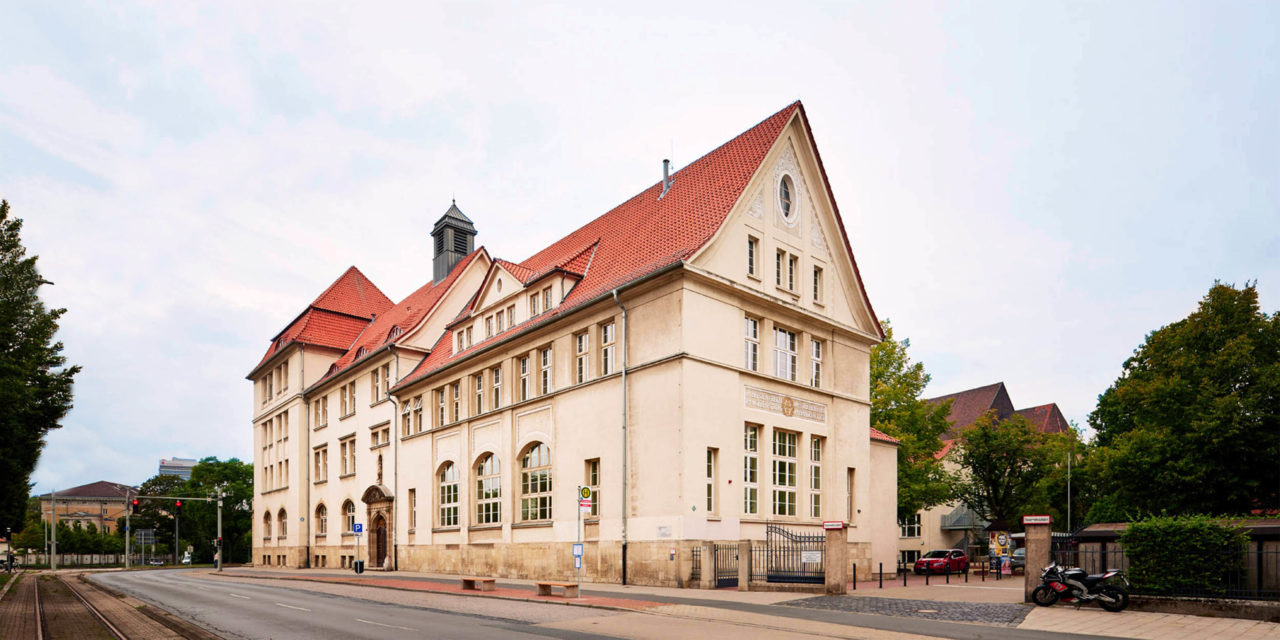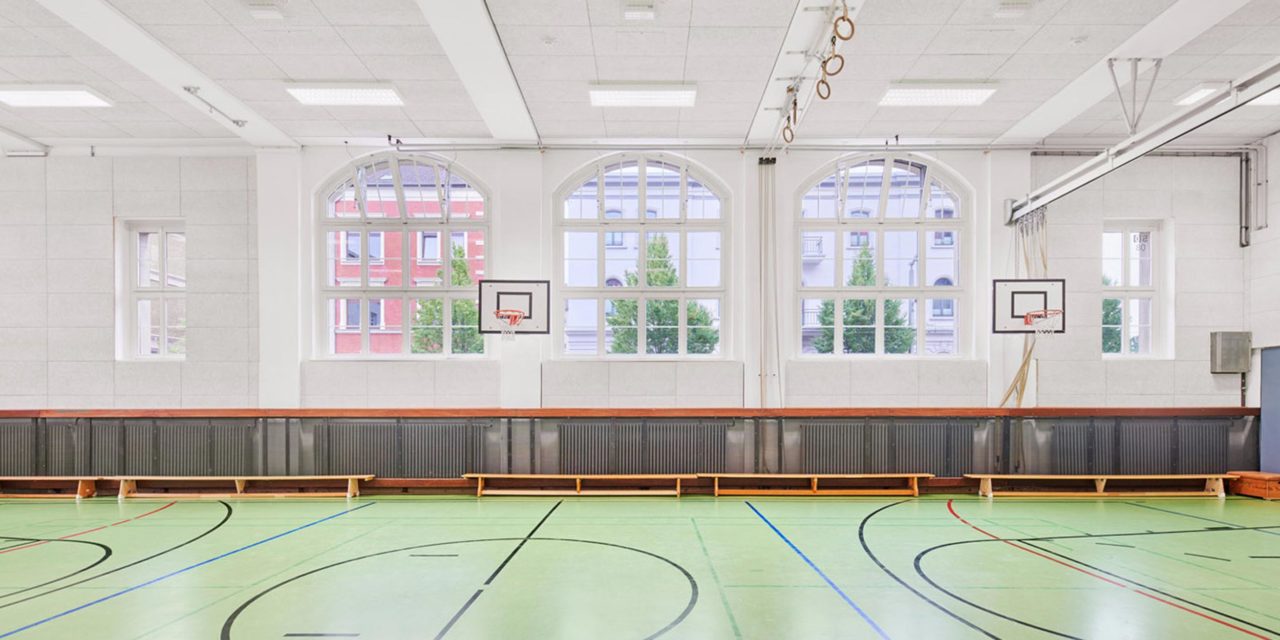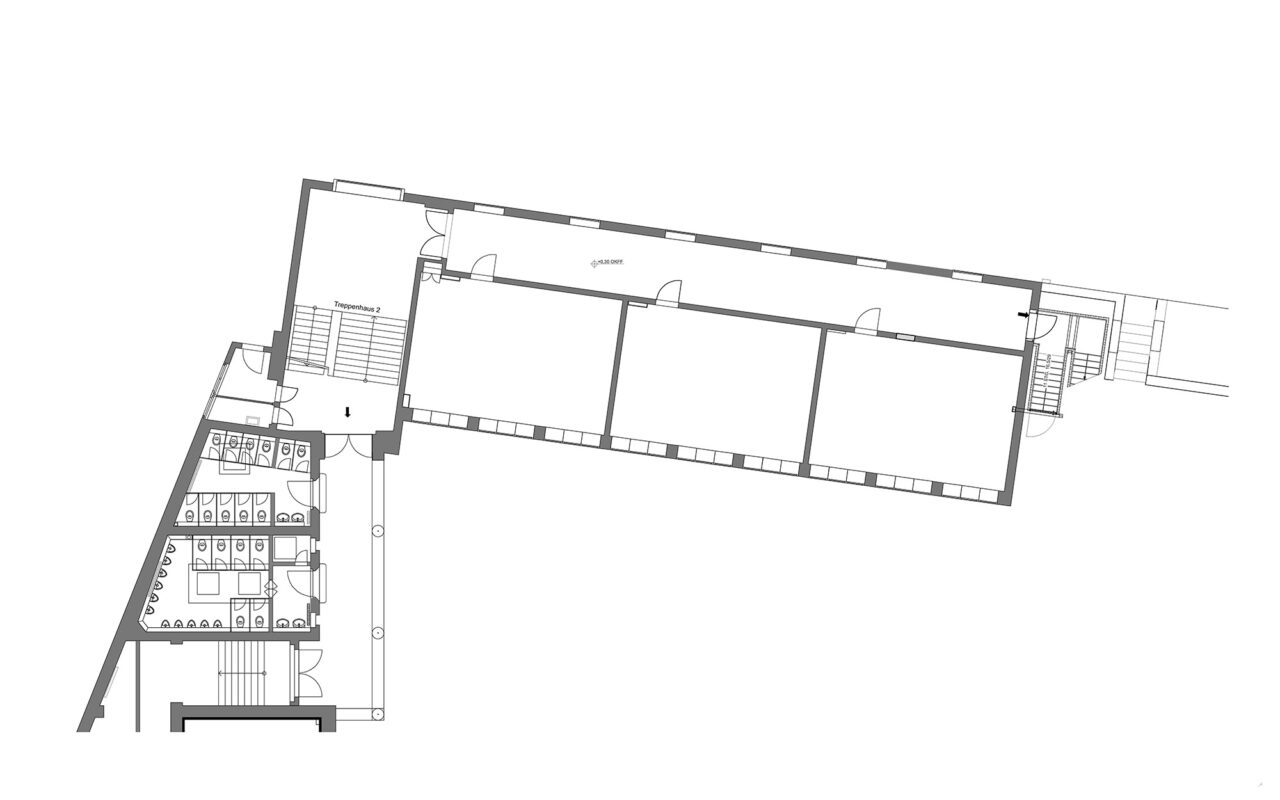The building housing the John-F.-Kennedy-Platz secondary school is divided into two parts – a main building and an annex that are grouped around the schoolyard. The main building is a solid listed construction dating from 1911, whereas the annex dates from 1969.
The primary renovation objective was to adapt the building to current fire protection standards and to create a second escape route. The existing sports hall was also converted into assembly room, and the administrative area was modified to meet new requirements placed on schools.
Due to very limited space in a densely built inner-city location, the school was renovated in eight construction phases while still in operation. We also took over the planning of the move and the construction management for the erection of three-storey containers as classrooms.
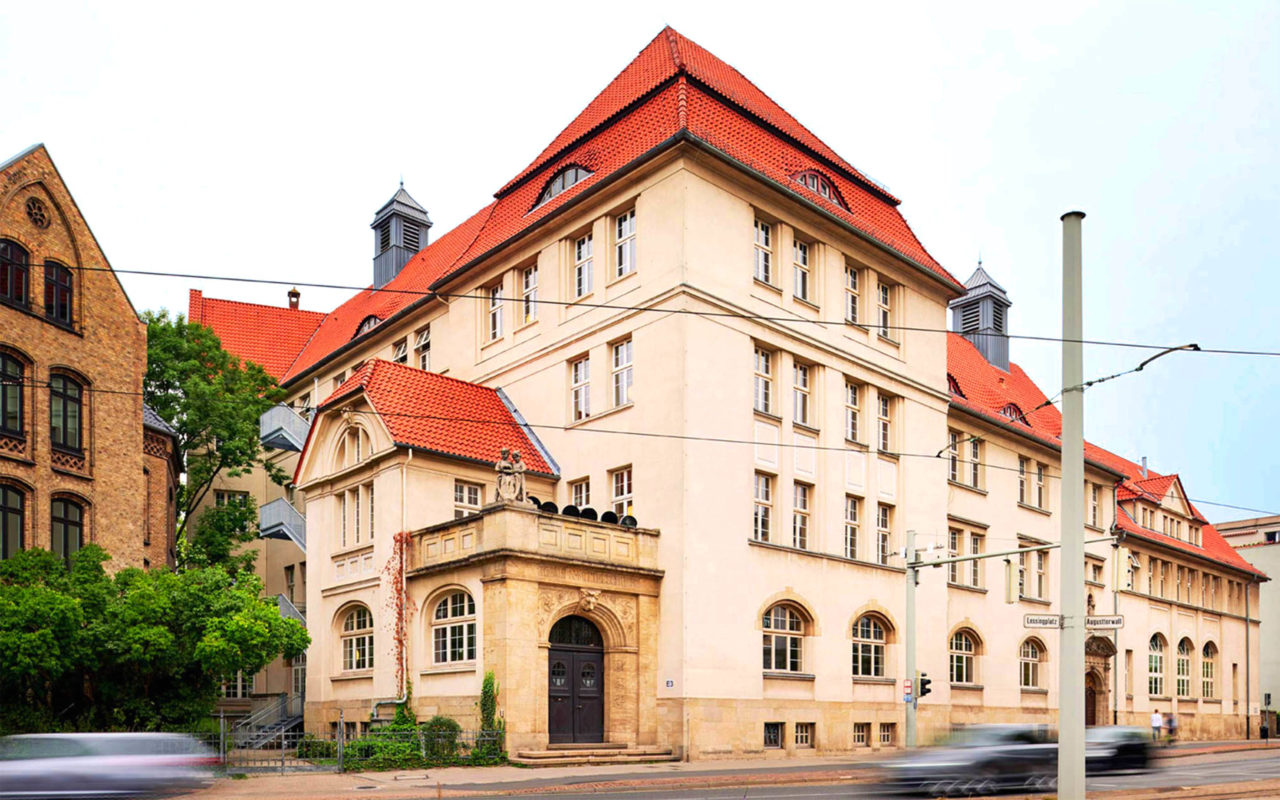
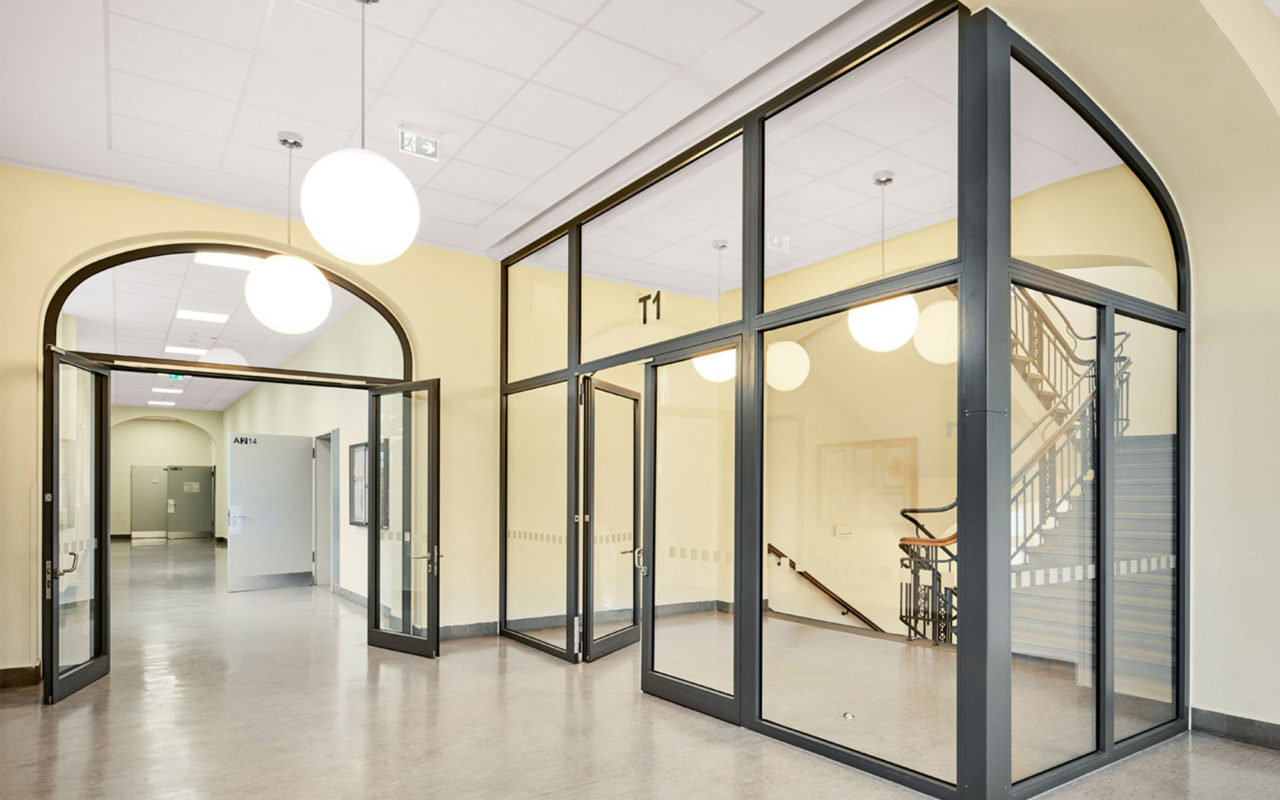
-
Planning2015-2017
-
Execution2016-2018
-
Scope of workLP 2-9
-
Construction costs3,2 Mio. €
-
Contract awarded byMunicipality of Brunswick
-
Architectsiwb Ingenieurgesellschaft mbH & andreas schneider architekten GmbH & Co. KG
