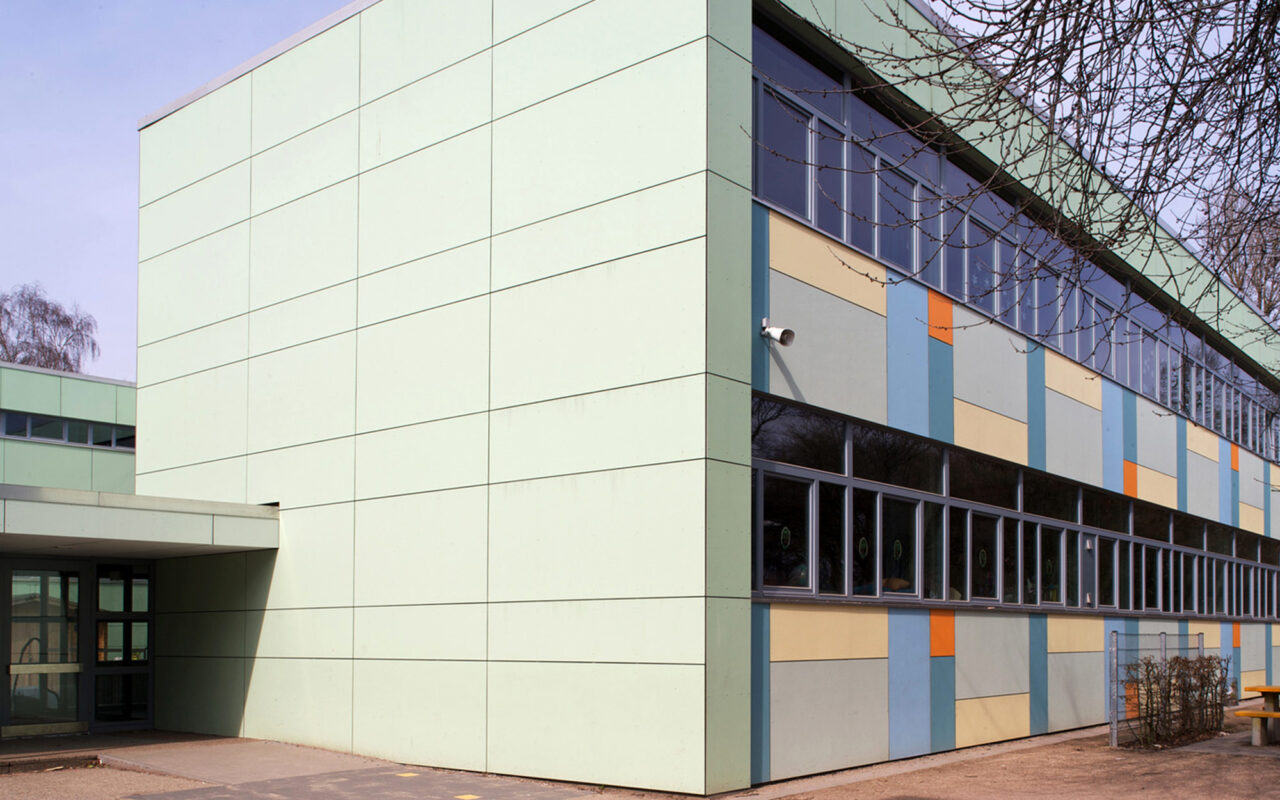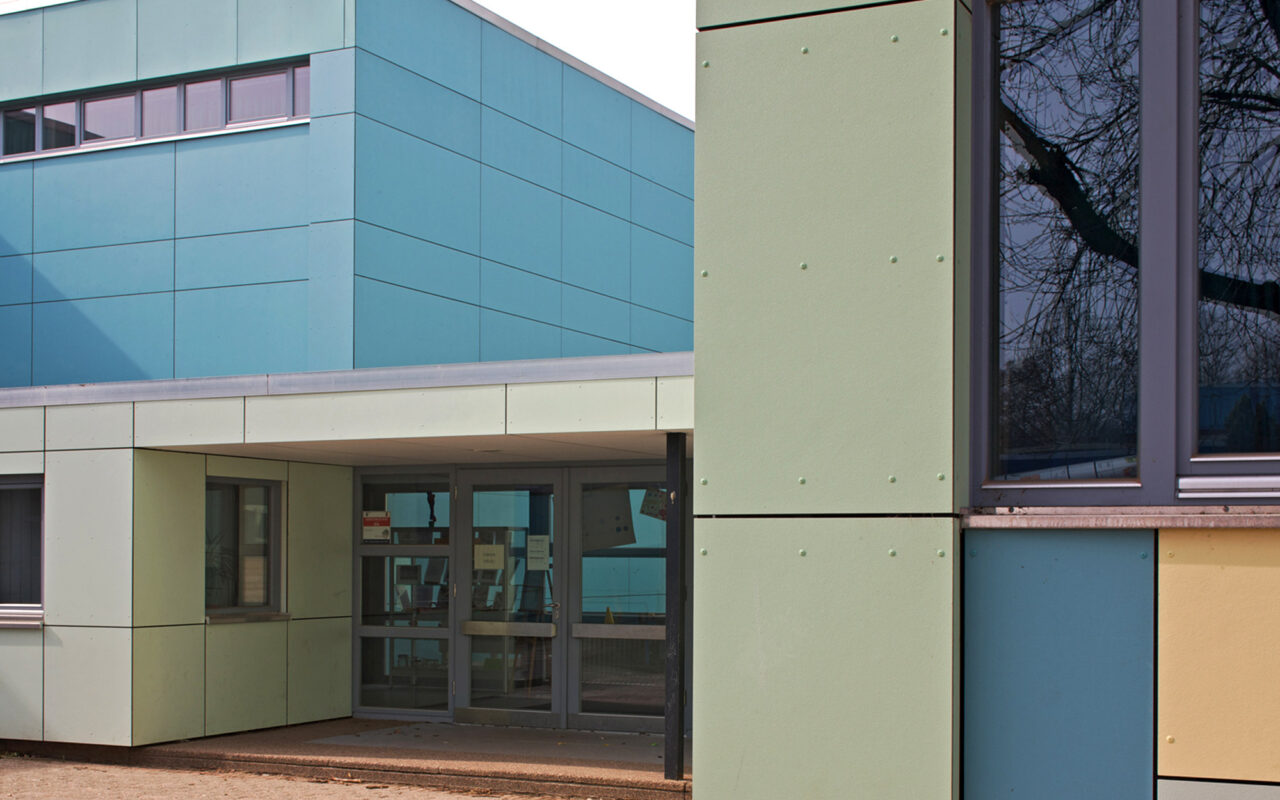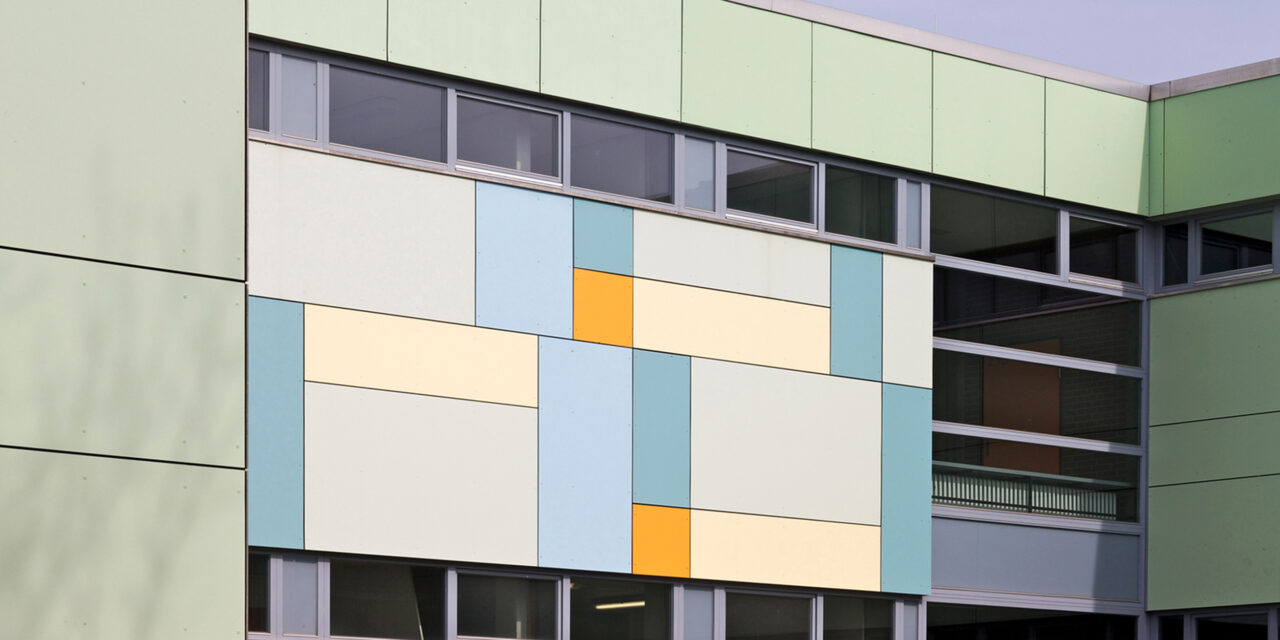The primary school at Robinsbalje was built in the 1970s. Contamination with PCB (polychlorinated biphenyls), caused primarily by joint sealants, was detected in the buildings, so it was imperative that extensive demolition work be carried out in the school. This required subsequent renovation of the building envelope and the interior rooms. The entire façade was also renovated to meet the requirements of current thermal insulation regulations.
We designed the new building envelope to reflect the existing building structure while at the same time giving the school a new face with its fresh colour scheme. The curtain façade of wood fibre cement panels was structured in such a way that the individual components are accentuated by multicoloured and single-coloured areas.
The window elements were designed in a grey tone as continuous glass façades with a timber frame construction. The parapet bands are in different colours and, with their irregular panel formats, take up the structure of the glass façades. Their colourful and lively patterning characterises the new look of the school. The colour concept of the curtain façade is based on the colours of the existing fascia cladding, which was retained. The colour concept is continued in the interior and aids orientation. The classrooms on a corridor are given different colours, which are repeated in the anterooms and the furnishings.

-
Planning2005/2006
-
Execution2005/2006
-
Scope of workLP 1-9
-
Construction costs2.5 Mio €



