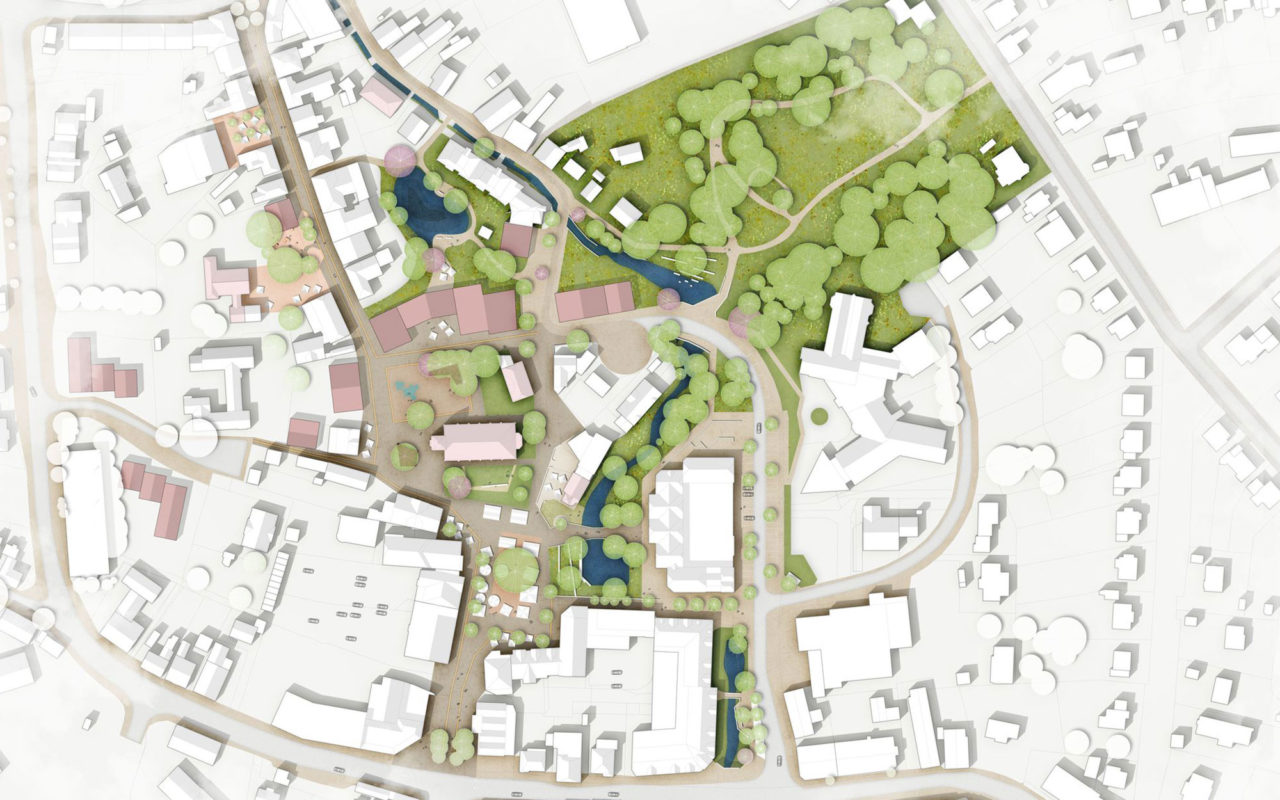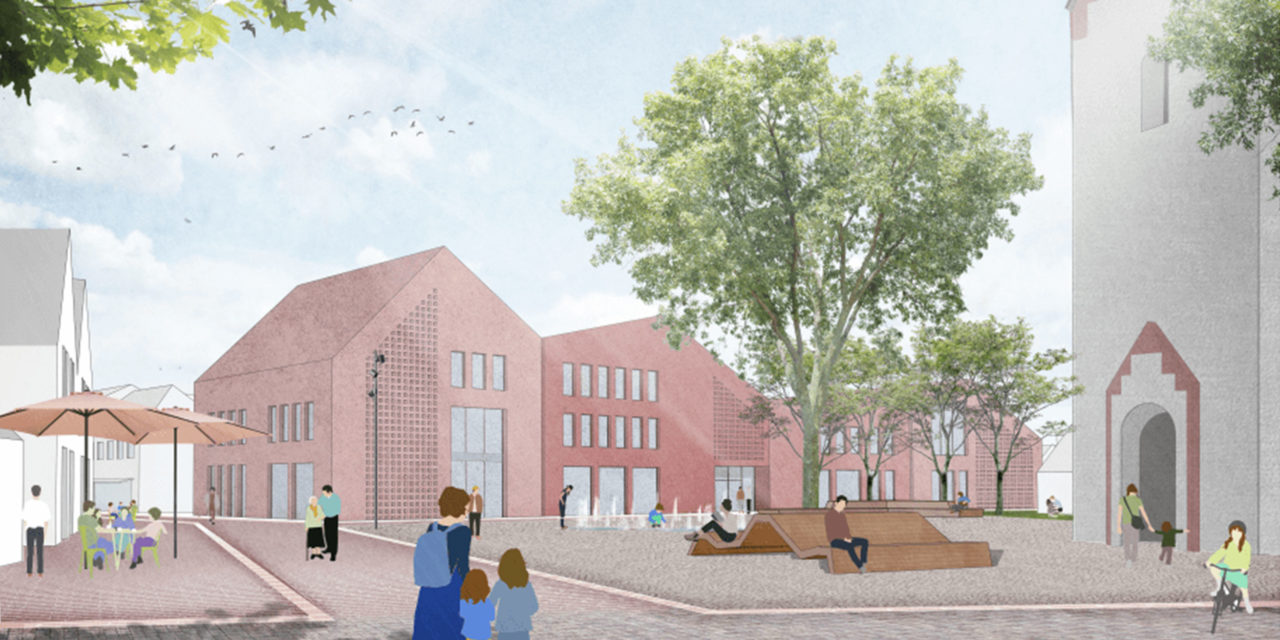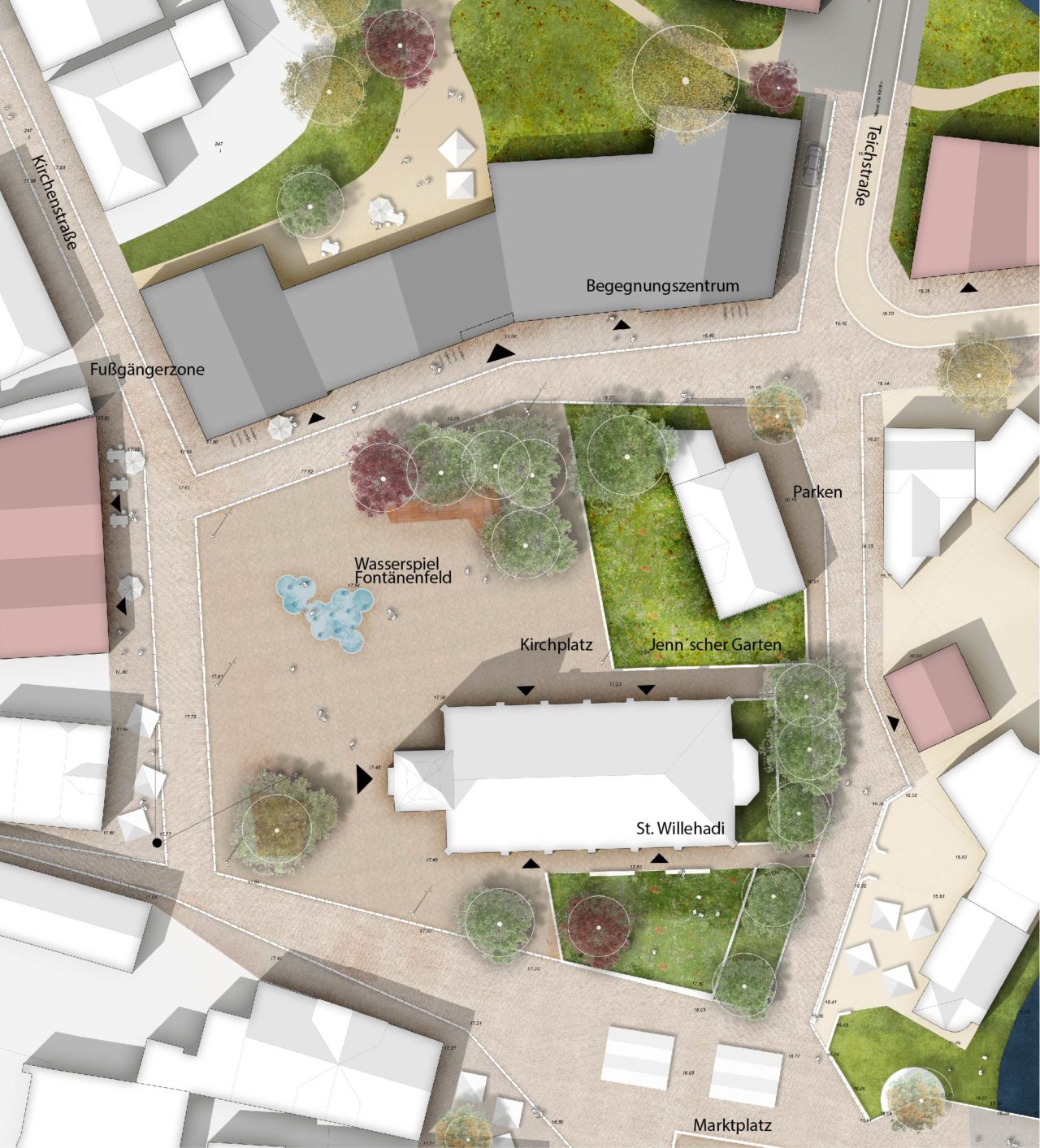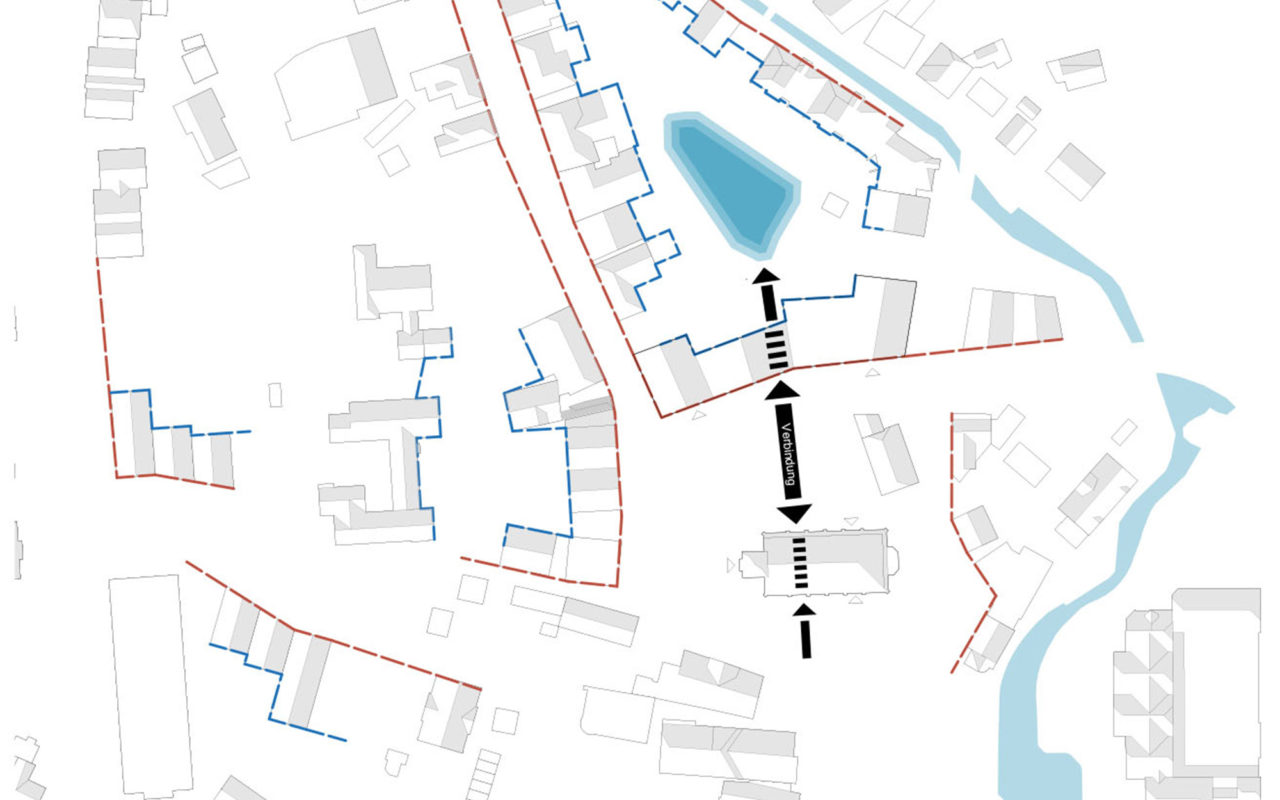
Open space concept
The design for the open space concept does not see the town centre and the adjacent park as a contrast, but takes them up as potential to be developed. The urban and natural spaces are no longer perceived as juxtaposed, but rather as interacting. Interlinking pathways and visual relationships help to bring the two spaces together.
Along the street literally named ‘Behind the Church’, the new architecture and planted greenery foster and promote the route between the town park and the new community centre. Attractive benches and stepping stones along the Scharmbeck brook make the transition to the town park a new experience. The retention basin at the market square is strengthened in its function and creatively enhanced.
The Church of St. Willehad is a prominent landmark at the centre of the church square. The new buildings create a new ensemble. The connection and visual relationship with the old mill pond and the town park are made stronger. Like the market square, the church square is a much-used place that creates a sense of identity and will therefore be paved with a uniform carpet of sawn cobblestones. A hovering cloth made of wood, a reminder of the clothmakers’ guild, a fixture for sitting and reclining, and a water sculpture in the form of fountains will enliven the square and enhance its sojourning quality.
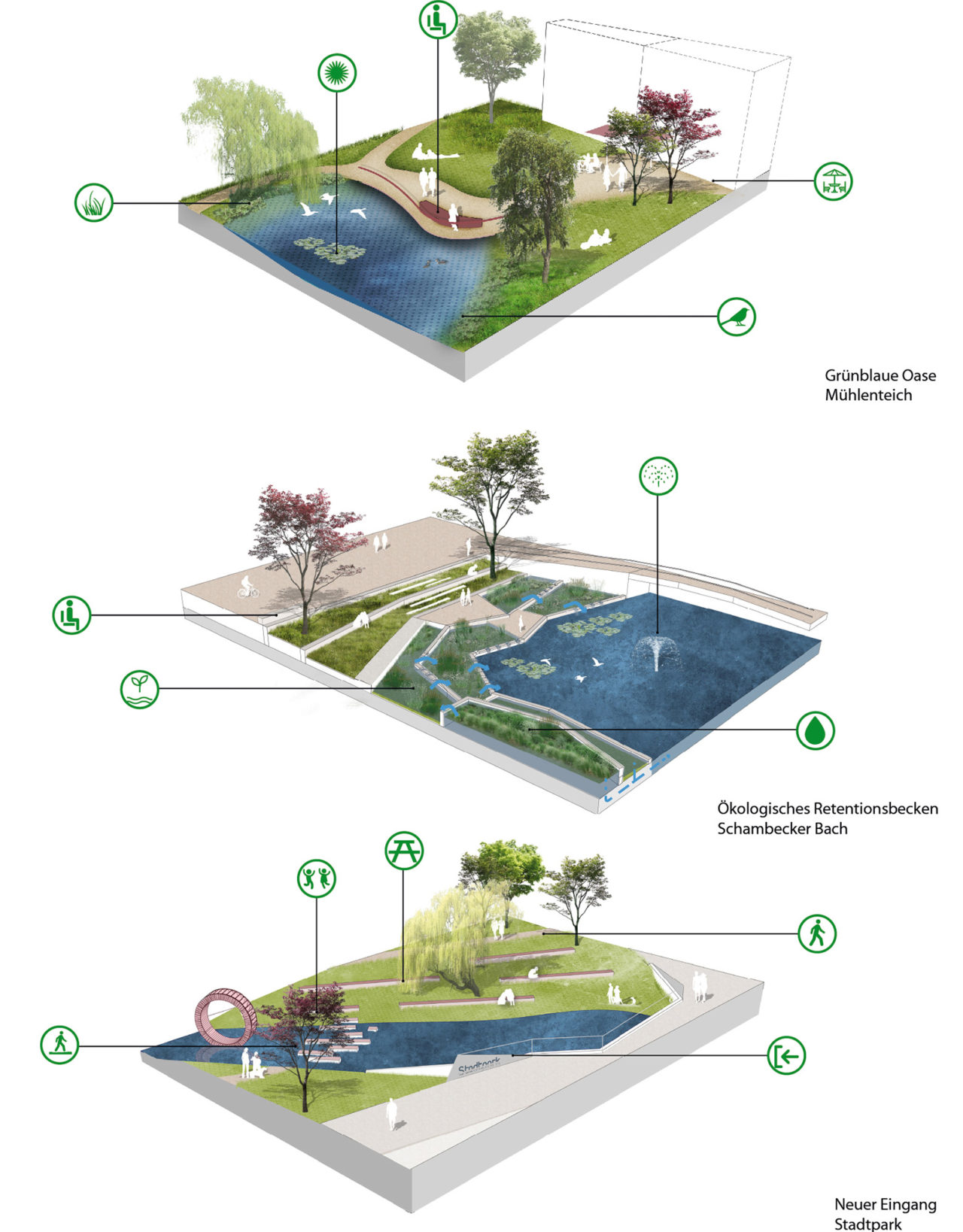
-
Production2020
-
CompetitionMunicipality of Osterholz-Scharmbeck
-
Scope of workLP 8
-
Collaboration on open space planningTreibhaus Landschaftsarchitektur, Hamburg
